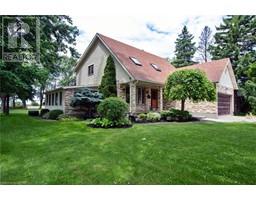3198 PERTH RD 163 61 - Fullarton Twp, Fullarton, Ontario, CA
Address: 3198 PERTH RD 163, Fullarton, Ontario
Summary Report Property
- MKT ID40634055
- Building TypeHouse
- Property TypeSingle Family
- StatusBuy
- Added13 weeks ago
- Bedrooms4
- Bathrooms2
- Area2358 sq. ft.
- DirectionNo Data
- Added On16 Aug 2024
Property Overview
Small Town living! A Perfectly placed four-bedroom home located in Fullarton between Stratford and Exeter. This property features an oversized lot and plenty of nature and landscape to explore. Introducing this exceptional four-bedroom family house, boasting a unique blend of comfort and versatility. This residence is perfect for families seeking ample space both indoors and outdoors. Step into a welcoming foyer that leads to the heart of the home, featuring a spacious living room bathed in natural light streaming through large windows. The well-appointed kitchen is a chef's delight, equipped with appliances and ample counter space, ideal for casual dining or entertaining guests. Adjacent to the kitchen, discover a cozy dining area perfect for family meals. Retreat to the luxurious master suite, offering a peaceful sanctuary complete with a spa-like setting and ample space. Three additional bedrooms provide plenty of room for family members or guests, each with its own unique charm. Step outside to the expansive yard, where you'll find plenty of room for outdoor activities, gardening, or simply enjoying the sunshine with loved ones. This home offers the perfect combination of convenience and tranquility. Don't miss out on this incredible opportunity to make this your forever home! Schedule a showing today to experience all that this exceptional property has to offer! (id:51532)
Tags
| Property Summary |
|---|
| Building |
|---|
| Land |
|---|
| Level | Rooms | Dimensions |
|---|---|---|
| Second level | Bedroom | 15'9'' x 11'2'' |
| Bedroom | 12'0'' x 11'7'' | |
| Bedroom | 17'8'' x 10'11'' | |
| Bedroom | 17'8'' x 10'5'' | |
| 4pc Bathroom | Measurements not available | |
| Main level | Laundry room | 12'3'' x 9'5'' |
| 2pc Bathroom | Measurements not available | |
| Dining room | 17'8'' x 11'7'' | |
| Living room | 11'7'' x 14'1'' | |
| Kitchen | 22'0'' x 11'10'' |
| Features | |||||
|---|---|---|---|---|---|
| Crushed stone driveway | Country residential | Gazebo | |||
| Dryer | Refrigerator | Stove | |||
| Washer | None | ||||











