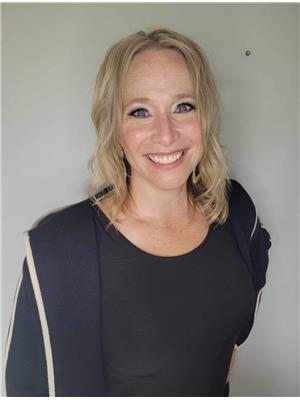1570 Cartwright STREET, Furdale, Saskatchewan, CA
Address: 1570 Cartwright STREET, Furdale, Saskatchewan
Summary Report Property
- MKT IDSK976358
- Building TypeHouse
- Property TypeSingle Family
- StatusBuy
- Added19 weeks ago
- Bedrooms4
- Bathrooms3
- Area1532 sq. ft.
- DirectionNo Data
- Added On11 Jul 2024
Property Overview
What a location! A unique Furdale GEM! Situated on the edge of Saskatoon, this beautiful 9 yr. old, 1532 sqft Bungalow is nestled in a cove of trees. It is across the road from Saskatoon Golf & Country Club, a 5 minute walk to the river and a quick bike ride to downtown connecting with Meewasin Trail. This elegant, bright 3 bedroom home features a spacious kitchen, open concept dining and living room, main floor laundry and a generous mudroom off the 3 car garage. The primary bedroom is complete with a walk-in closet and an expansive ensuite featuring a jacuzzi tub, walk in shower and double sinks. The second and third bedrooms are not lacking light, each with a skylight window, adding to the overall home curb appeal. The basement is started with 1 complete bedroom and the remainder has been framed awaiting your creativity and design. In addition to the attached three car garage, there is a 960sqft shop with a concrete floor for extra parking or perhaps to dabble in your own hobbies. This private, well-treed 5 acres is partially fenced and has housed horses with plenty of shelter in the trees. Also included in this unique property is a 4 bedroom second home complete with air conditioning. While the second home is to be non residential according to Corman Park bylaws, it is perfect for the right entrepreneur or small business. (id:51532)
Tags
| Property Summary |
|---|
| Building |
|---|
| Land |
|---|
| Level | Rooms | Dimensions |
|---|---|---|
| Basement | Bedroom | Measurements not available |
| Other | Measurements not available | |
| Main level | Kitchen | 13'4" x 11'9" |
| Dining room | 14'8" x 12' | |
| Living room | 17' x 13'6" | |
| Primary Bedroom | 14' x 12'1" | |
| 5pc Ensuite bath | Measurements not available | |
| Bedroom | 10'11" x 10'1" | |
| Bedroom | 10'1" x 10'1" | |
| 4pc Bathroom | Measurements not available | |
| Laundry room | Measurements not available | |
| 2pc Bathroom | Measurements not available | |
| Mud room | Measurements not available |
| Features | |||||
|---|---|---|---|---|---|
| Treed | Attached Garage | Gravel | |||
| Parking Space(s)(12) | Washer | Refrigerator | |||
| Dishwasher | Dryer | Window Coverings | |||
| Garage door opener remote(s) | Stove | Central air conditioning | |||










































