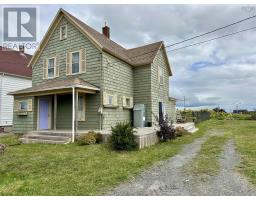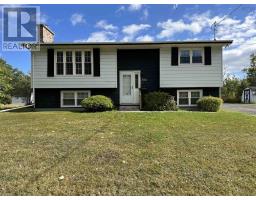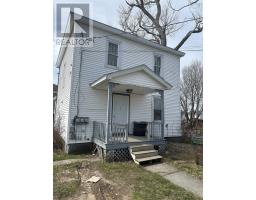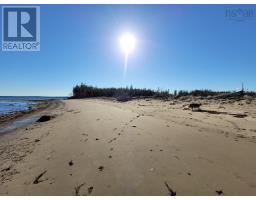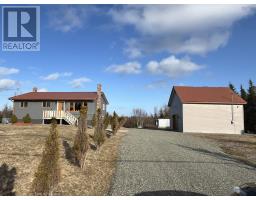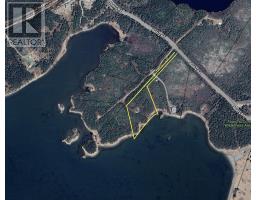922 Fourchu Road, Gabarus Lake, Nova Scotia, CA
Address: 922 Fourchu Road, Gabarus Lake, Nova Scotia
Summary Report Property
- MKT ID202515987
- Building TypeHouse
- Property TypeSingle Family
- StatusBuy
- Added1 weeks ago
- Bedrooms3
- Bathrooms2
- Area1048 sq. ft.
- DirectionNo Data
- Added On02 Oct 2025
Property Overview
Beautiful property with acreage sitting high up on a hill capturing a wide view of the beautiful Gabarus Lake. This charming property is truly one of a kind. With 39 acres in total, this property features a large 24 X 40 garage with plenty of space for multiple vehicles, workshop, or whatever a buyer intends to use it for, there are many options. Garage has power and a bonus storage room inside. As you approach the home, you are greeted with a wonderful 16 X 10 screened in porch to sit out with your morning coffee and watch the sun rise over the lake. Inside the home, you will see a home with a warm country feel but also touched with modern upgrades. The main level of the home has an eat in kitchen and living room. The home received a 16 X 24 addition which further expanded the main level to include a spacious bathroom/laundry area and large primary bedroom. Upstairs you will find two additional bedrooms and a second bathroom. The main part of the home was lifted and a new foundation was poured approximately 10 years ago. Electrical service was recently upgraded to a 200amp panel along with a generator panel. The heating system was upgraded to a ducted heat pump system to provide efficient cooling and heating year round. New flooring, windows, pine walls, and painting throughout are just to name a few more upgrades this home received. Don't miss your opportunity to own this truly special property. Contact your agent to view today! (id:51532)
Tags
| Property Summary |
|---|
| Building |
|---|
| Level | Rooms | Dimensions |
|---|---|---|
| Second level | Bedroom | 137 x 104 |
| Bedroom | 91 x 94 | |
| Bath (# pieces 1-6) | 510 x 95 | |
| Main level | Eat in kitchen | 9 x 18 |
| Living room | 18 x 12 | |
| Porch | 74 x 68 | |
| Bath (# pieces 1-6) | 8 x 114 | |
| Primary Bedroom | 147 x 151 |
| Features | |||||
|---|---|---|---|---|---|
| Treed | Sloping | Garage | |||
| Detached Garage | Gravel | Stove | |||
| Dryer | Washer | Microwave | |||
| Refrigerator | Central air conditioning | Heat Pump | |||














































