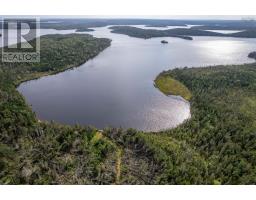8852 Gabarus Highway, Gabarus, Nova Scotia, CA
Address: 8852 Gabarus Highway, Gabarus, Nova Scotia
Summary Report Property
- MKT ID202416831
- Building TypeHouse
- Property TypeSingle Family
- StatusBuy
- Added18 weeks ago
- Bedrooms2
- Bathrooms1
- Area1119 sq. ft.
- DirectionNo Data
- Added On16 Jul 2024
Property Overview
Gabarus is a quaint fishing village nestled on the Southeast coast of Cape Breton. Located on provincial highway 327, it stretches to meet the shores of the Atlantic Ocean. With its charming beaches and picturesque hiking trails, Gabarus offers an ideal retreat for nature enthusiasts. The village has also attracted artists seeking inspiration from its serene landscapes and maritime beauty. Enjoy the smell of fresh ocean air with amazing views! The main floor includes a spacious living room, dining area, den, kitchen, and laundry room (washer/dryer hookup available, W/D not included). Upstairs, there are two generously sized bedrooms, two bunks situated between the bedrooms and bathroom for guests (separate spaces), and a full bathroom. One of the bedrooms will surprise you with a hidden closet door that opens to reveal a cozy reading nook tucked under the pitched roof, offering stunning views. Additionally, the property includes a double garage equipped with electricity and heating, along with a bonus craft room. There is also an expansive 6800 sq ft oceanside lot located just a minute's walk from the house, providing direct access to the beach. The house features a concrete perimeter wall foundation and comes with new toilet and supplies, a new back door, and oil tank, though these items are not yet installed. A small oil stove and an empty oil tank in the garage are included (not connected). The property also benefits from a new well pump and pressure tank installed in 2021. (id:51532)
Tags
| Property Summary |
|---|
| Building |
|---|
| Level | Rooms | Dimensions |
|---|---|---|
| Second level | Bedroom | 10.10 x 11 |
| Bedroom | 10.2 X 9.8 | |
| Other | 6.5 X 5.6 | |
| Other | 6.3 X 4.5 | |
| Bath (# pieces 1-6) | Full Bath | |
| Main level | Living room | 15.6 x 10.3 |
| Kitchen | 11.10 x 7.2 | |
| Dining room | 11.10 x 7.2 | |
| Den | 14.2 x 12.2 | |
| Porch | 7.6 X 4.2 |
| Features | |||||
|---|---|---|---|---|---|
| Level | Garage | Detached Garage | |||
| Range - Electric | Refrigerator | ||||














