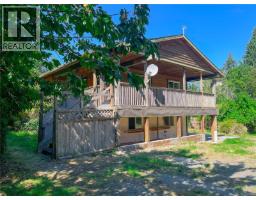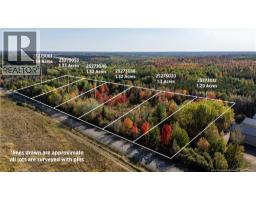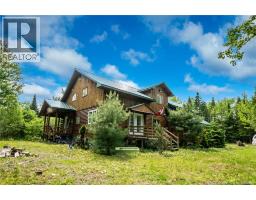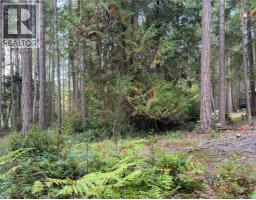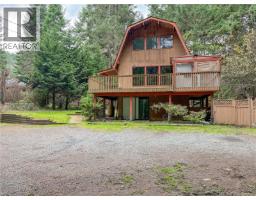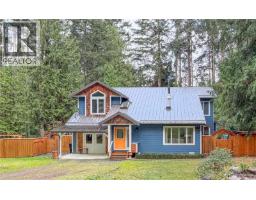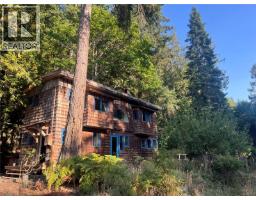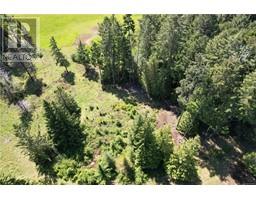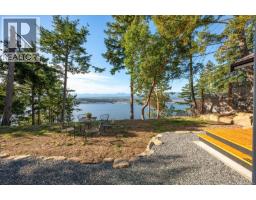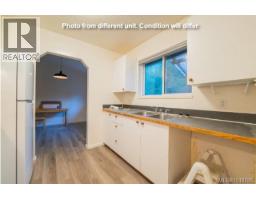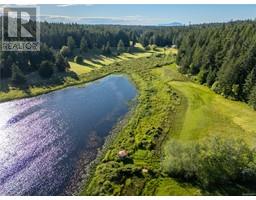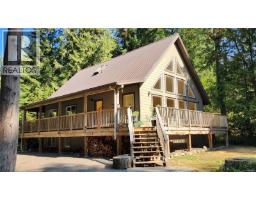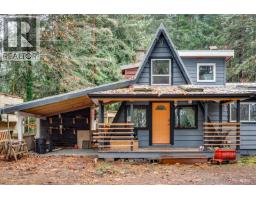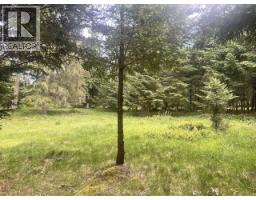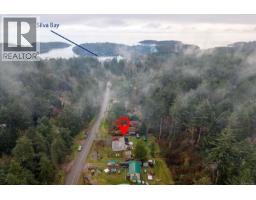1784 Mussell Hts Gabriola Island, Gabriola Island, British Columbia, CA
Address: 1784 Mussell Hts, Gabriola Island, British Columbia
Summary Report Property
- MKT ID1011519
- Building TypeHouse
- Property TypeSingle Family
- StatusBuy
- Added16 weeks ago
- Bedrooms3
- Bathrooms3
- Area2820 sq. ft.
- DirectionNo Data
- Added On01 Sep 2025
Property Overview
This sunny and spacious custom-built 3-bedroom, 3-bathroom home offers 2,820 sq ft of comfortable living on a 0.68-acre southwest-facing property just a short stroll to the beach. Built in 2000, the home showcases quality craftsmanship and thoughtful finishing throughout, including maple kitchen cabinets crafted from wood milled on the property, detailed trim and mouldings, hardwood floors, and a cozy propane fireplace. The open-style kitchen with island and secondary prep sink is ideal for both everyday living and entertaining. The generously sized primary bedroom includes a 4-piece ensuite and walk-in closet, while the lower level provides plenty of flexible space with a family room, bathroom, two additional bedrooms, and direct access to the 800 sq ft garage. The home has a metal roof, well with UV filtration system, and lots of storage. Outdoors, enjoy relaxing evenings on the gorgeous covered entertaining deck, dip into the hot tub or step into the sauna, or wander through the picturesque property and into the gardens. A welcoming home in a desirable Gabriola setting. Floor plans, virtual tour & full information package available! All information to be verified by a buyer if deemed important. (id:51532)
Tags
| Property Summary |
|---|
| Building |
|---|
| Level | Rooms | Dimensions |
|---|---|---|
| Lower level | Entrance | Measurements not available x 7 ft |
| Office | 11'3 x 11'7 | |
| Bedroom | 11'5 x 9'8 | |
| Bedroom | 11'5 x 10'8 | |
| Bathroom | 4-Piece | |
| Family room | 30 ft x Measurements not available | |
| Main level | Ensuite | 4-Piece |
| Primary Bedroom | 16'4 x 16'2 | |
| Bathroom | 2-Piece | |
| Laundry room | Measurements not available x 9 ft | |
| Dining nook | 8 ft x 11 ft | |
| Pantry | 12 ft x Measurements not available | |
| Dining room | 13'1 x 13'1 | |
| Living room | 19 ft x 15 ft | |
| Kitchen | 15 ft x 16 ft |
| Features | |||||
|---|---|---|---|---|---|
| Central location | Park setting | Other | |||
| None | |||||

























































