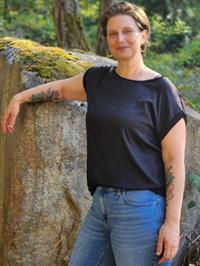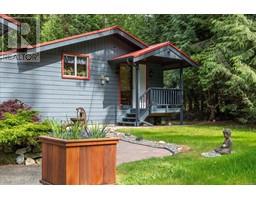870 Ricki Ave Gabriola Island, Gabriola Island, British Columbia, CA
Address: 870 Ricki Ave, Gabriola Island, British Columbia
Summary Report Property
- MKT ID967627
- Building TypeHouse
- Property TypeSingle Family
- StatusBuy
- Added1 weeks ago
- Bedrooms3
- Bathrooms2
- Area1315 sq. ft.
- DirectionNo Data
- Added On17 Jun 2024
Property Overview
This charming rancher on a level corner lot offers a serene living environment in a quiet neighborhood, steps from the beautiful 707 Regional Park with many trails to explore. This 3 bedroom 2 bathroom home is perfect for a family or those needing extra space. The large primary bedroom with walk-in closet and ensuite is bright with sliding doors out into the front yard. The back bedroom which is currently used as an office for a home based business also has a sliding glass door onto the deck. Large eat in kitchen is perfect entertaining & enjoying company while preparing meals. Property includes a detached single car garage, heated studio and heated office accessory buildings. The 2nd larger gate on the Jeanette Rd side, accommodates RV vehicles including an RV power connection. The fully fenced lot enjoys a mix of sun exposure and shade from stalwart Cedar trees, creating a pleasant outdoor environment. Recent upgrades have significantly enhanced the home’s comfort and efficiency, including R-50 blown-in insulation in the attic, a number of newer energy-efficient windows, heat pump, upgraded septic system, cistern, a newer wood stove and chimney. Located close to school, village center, and ferry. Easy access to amenities, makes this an ideal combination of peaceful living with convenient proximity to services. (id:51532)
Tags
| Property Summary |
|---|
| Building |
|---|
| Level | Rooms | Dimensions |
|---|---|---|
| Main level | Ensuite | 4-Piece |
| Bathroom | 4-Piece | |
| Kitchen | 12'6 x 16'2 | |
| Bedroom | 12'8 x 10'2 | |
| Bedroom | 8'10 x 10'2 | |
| Primary Bedroom | 16'10 x 11'11 | |
| Living room | Measurements not available x 17 ft |
| Features | |||||
|---|---|---|---|---|---|
| Central location | Level lot | Park setting | |||
| Corner Site | Other | Rectangular | |||
| Air Conditioned | |||||






























