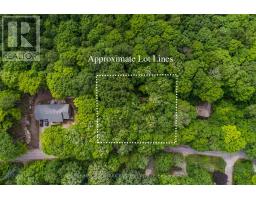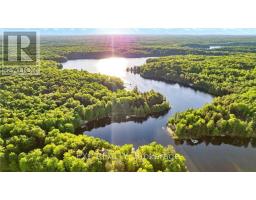144 NORTHERN AVENUE, Galway-Cavendish and Harvey, Ontario, CA
Address: 144 NORTHERN AVENUE, Galway-Cavendish and Harvey, Ontario
Summary Report Property
- MKT IDX11986194
- Building TypeHouse
- Property TypeSingle Family
- StatusBuy
- Added1 weeks ago
- Bedrooms3
- Bathrooms2
- Area0 sq. ft.
- DirectionNo Data
- Added On09 Apr 2025
Property Overview
Fantastic 4-season home/cottage on Bald Lake with 103 feet of waterfront & multiple docks for all the toys. This private 0.6 acre well treed lot is located between the picturesque towns of Buckhorn & Bobcaygeon. The neighbourhood features a community center, boat launch, paved roads & school bus pick up. Sledding and atv trails are within a stones throw away to make your next great adventure. Take your boating or fishing expedition to the next level on the 5 nearby lakes, amazing fishing opportunities, and enticing waterfront restaurants available closeby. On property bunkie allows for additional sleeping quarters. Move-in condition the 2 + 1 bedroom (bunkie), 2 bath home features vaulted ceiling, main floor laundry hook up, multiple covered stone patios overlooking the water. (id:51532)
Tags
| Property Summary |
|---|
| Building |
|---|
| Level | Rooms | Dimensions |
|---|---|---|
| Main level | Living room | 4.57 m x 3.05 m |
| Kitchen | 3.05 m x 2.74 m | |
| Primary Bedroom | 3.66 m x 2.74 m | |
| Bedroom | 3.6 m x 2.79 m | |
| Bathroom | Measurements not available | |
| Bathroom | Measurements not available | |
| In between | Bedroom | 3.05 m x 2.44 m |
| Features | |||||
|---|---|---|---|---|---|
| Cul-de-sac | Level lot | Wooded area | |||
| Guest Suite | No Garage | Water Heater - Tankless | |||
| Dishwasher | Water Heater | Microwave | |||
| Stove | Refrigerator | Fireplace(s) | |||












































