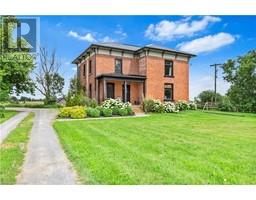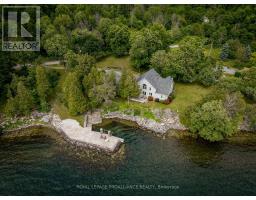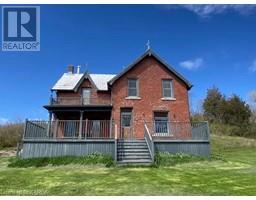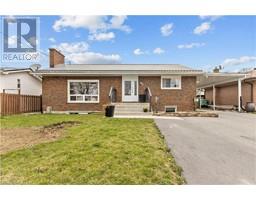167 BROCK Street 05 - Gananoque, Gananoque, Ontario, CA
Address: 167 BROCK Street, Gananoque, Ontario
Summary Report Property
- MKT ID40622866
- Building TypeHouse
- Property TypeSingle Family
- StatusBuy
- Added7 weeks ago
- Bedrooms3
- Bathrooms2
- Area1918 sq. ft.
- DirectionNo Data
- Added On11 Aug 2024
Property Overview
Step inside your dream home in the heart of Gananoque. 167 Brock Street is where history meets modern comfort in this charming Victorian-century home built in 1900. Immediately upon entering you are greeted by beautiful new distressed oak flooring that adds warmth and character throughout the main floor of the home. To your right, you enter a cozy living room featuring a natural gas fireplace and a custom-made oak mantel, perfect for relaxing evenings. Adjacent, a large dining room with ample natural light leads to the eat-in kitchen, complete with a walk-in pantry. The main floor bathroom offers a spa tub for luxurious relaxation. The true gem of the home is the large 3-season sunroom off the study at the back, fully screened with huge windows, ready to be enjoyed day and night. This room provides the perfect spot to relax on a summer evening or to host all your guests. Upstairs, three bedrooms await, or two bedrooms and an office, the choice is yours. Right behind the master bedroom is a long walk-in closet providing extra storage and convenience, while the bathroom features a jacuzzi tub for added indulgence. The lower level offers semi-finished space for easy access to storage or a small work area, providing versatility and convenience. Additionally, the utility room located under the main body of the house allows for an abundance of storage. Outside, you'll find 2-car parking in the front and a single-car garage to the rear, along with a beautifully landscaped yard, perfect for outdoor enjoyment. Located within walking distance of all downtown amenities and Gananoque's beautiful waterfront, this home offers the perfect blend of historic charm and modern convenience. Don't missyour opportunity to own a piece of Gananoque's history. Welcome home to 167 Brock Street. (id:51532)
Tags
| Property Summary |
|---|
| Building |
|---|
| Land |
|---|
| Level | Rooms | Dimensions |
|---|---|---|
| Second level | 4pc Bathroom | 7'4'' x 8'1'' |
| Bedroom | 10'8'' x 12'10'' | |
| Bedroom | 10'9'' x 12'3'' | |
| Primary Bedroom | 10'11'' x 14'1'' | |
| Main level | Sunroom | 14'1'' x 17'1'' |
| Family room | 11'1'' x 17'1'' | |
| 4pc Bathroom | 8'10'' x 10'11'' | |
| Mud room | 6'7'' x 11'0'' | |
| Laundry room | 9'2'' x 6'4'' | |
| Living room | 16'1'' x 16'8'' | |
| Dining room | 14'8'' x 12'2'' | |
| Kitchen | 12'0'' x 16'6'' | |
| Foyer | 13'0'' x 7'0'' |
| Features | |||||
|---|---|---|---|---|---|
| Detached Garage | Dishwasher | Dryer | |||
| Freezer | Microwave | Refrigerator | |||
| Stove | Washer | Central air conditioning | |||









































































