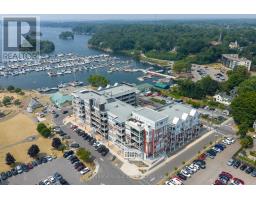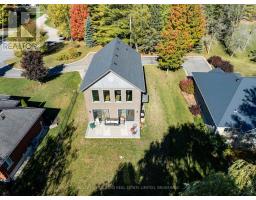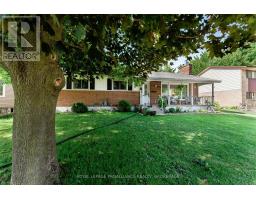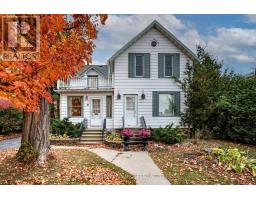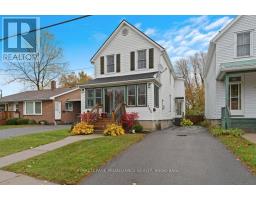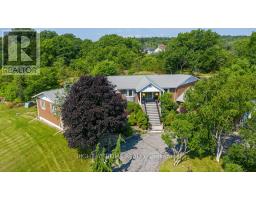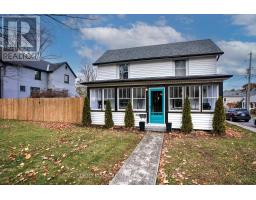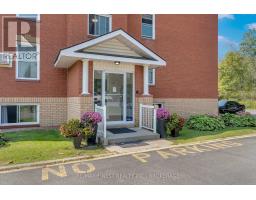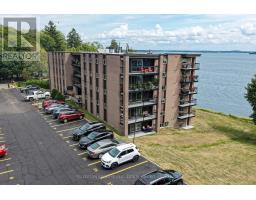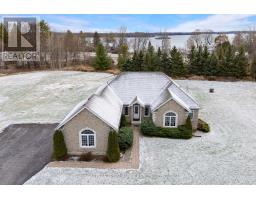40 ELM STREET, Gananoque, Ontario, CA
Address: 40 ELM STREET, Gananoque, Ontario
Summary Report Property
- MKT IDX12358213
- Building TypeHouse
- Property TypeSingle Family
- StatusBuy
- Added24 weeks ago
- Bedrooms3
- Bathrooms2
- Area1100 sq. ft.
- DirectionNo Data
- Added On21 Aug 2025
Property Overview
Welcome to 40 Elm St in beautiful Gananoque where you will find this beautifully renovated 3-bedroom, 2-bathroom home that perfectly blends modern design with everyday comfort. Boasting a dream kitchen with contemporary finishes, large Island, sleek cabinetry, and top-of-the-line appliances, this open-concept layout is ideal for entertaining and relaxed living. Step into the spacious, enclosed porch a perfect spot for morning coffee or relaxing evenings and continue out to your own private backyard oasis. The inground pool offers resort-style living right at home, all within a fully fenced, private setting. With every detail thoughtfully updated, this home is truly move-in ready. Whether you're starting fresh or looking to downsize without compromise, this property offers affordable luxury in a home you'll love for years to come. Home is located in the west end of Town and only a short 20-minute drive to Kingston. Don't miss out schedule your showing today! (id:51532)
Tags
| Property Summary |
|---|
| Building |
|---|
| Land |
|---|
| Level | Rooms | Dimensions |
|---|---|---|
| Second level | Primary Bedroom | 3.54 m x 3.18 m |
| Bedroom 2 | 3.16 m x 3.02 m | |
| Bedroom 3 | 3.39 m x 2.35 m | |
| Bathroom | 2.28 m x 1.53 m | |
| Main level | Kitchen | 4.7 m x 3.44 m |
| Dining room | 3.44 m x 1.91 m | |
| Living room | 3.37 m x 3.31 m | |
| Bathroom | 1.26 m x 1.22 m | |
| Foyer | 2.29 m x 2.99 m | |
| Other | 6.39 m x 2.26 m |
| Features | |||||
|---|---|---|---|---|---|
| Level | Carpet Free | No Garage | |||
| Water Heater | Stove | Washer | |||
| Refrigerator | Central air conditioning | ||||










































