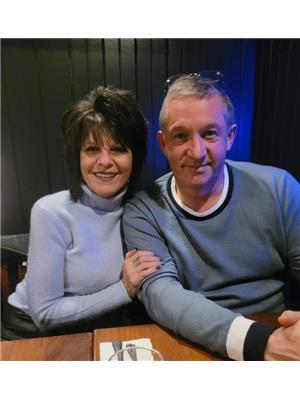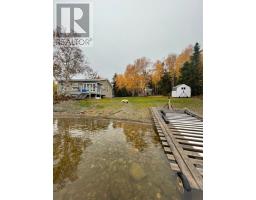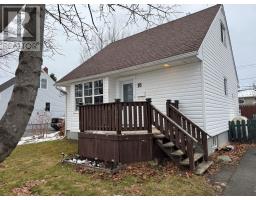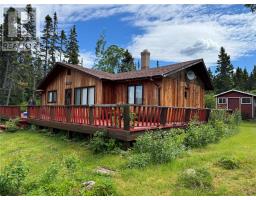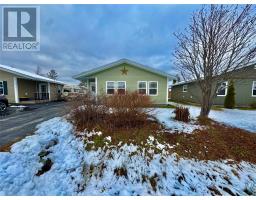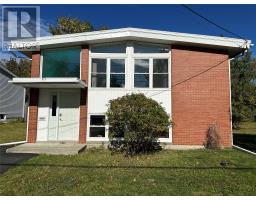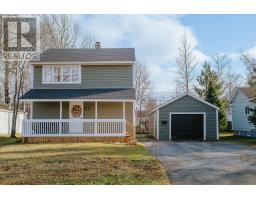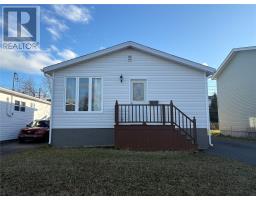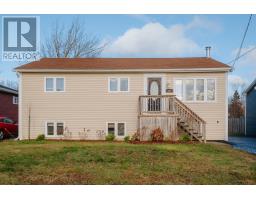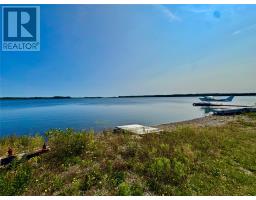16 Tully Place, Gander, Newfoundland & Labrador, CA
Address: 16 Tully Place, Gander, Newfoundland & Labrador
Summary Report Property
- MKT ID1276528
- Building TypeHouse
- Property TypeSingle Family
- StatusBuy
- Added75 weeks ago
- Bedrooms4
- Bathrooms4
- Area3128 sq. ft.
- DirectionNo Data
- Added On23 Aug 2024
Property Overview
This home was built with entertaining in mind! Upon entering the front door, to your left you’ll find the powder room as well as the laundry room with access to the attached 20x21 garage. The kitchen has tons of custom cabinetry with a peninsula as well as a nook with a garden door to the private backyard. Just a step down from the kitchen is the family room with a propane fireplace. To your right, is the formal living and dining area, a great space for fine dining. Beautiful hardwood staircase leads up to the 2nd floor, where you will find double doors that open to your private Primary suite with a large window lets in the warmth of the sunshine. You have a walk-in closet, a spacious ensuite with Jacuzzi tub and separate shower and off the bedroom is a bonus room…turn it a seating area to wind down before bed, another walk-in closet or a nursery! Two bedrooms and main bath complete the upstairs. Moving downstairs, there is the rec room, 4th bedroom, a bath with stand up shower and the electrical room. Some great features of this home are the windows which let in tons of natural light, some hardwood floors, in-floor heating, 400 amp service all backed on a green space! (id:51532)
Tags
| Property Summary |
|---|
| Building |
|---|
| Land |
|---|
| Level | Rooms | Dimensions |
|---|---|---|
| Second level | Bath (# pieces 1-6) | 5.5x6 |
| Bedroom | 9.7x11.3 | |
| Bedroom | 13.6x10.7 | |
| Not known | 10x13.5 | |
| Primary Bedroom | 15.4x13 | |
| Basement | Bath (# pieces 1-6) | 5x6.10 |
| Bedroom | 10.10x10.5 | |
| Recreation room | 13.6x27.5 | |
| Main level | Bath (# pieces 1-6) | 4.11x5.4 |
| Laundry room | 6.3x5.6 | |
| Family room/Fireplace | 14.9x16.5 | |
| Dining room | 10x11.3 | |
| Not known | 18.3x11.2 | |
| Living room | 11.8x13.10 |
| Features | |||||
|---|---|---|---|---|---|
| Attached Garage | |||||



























