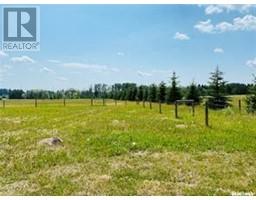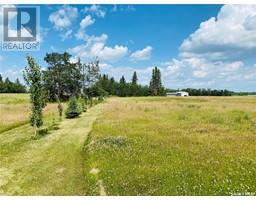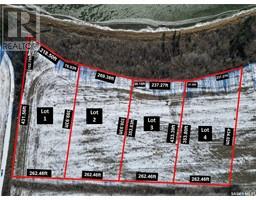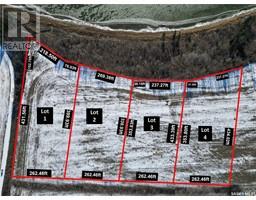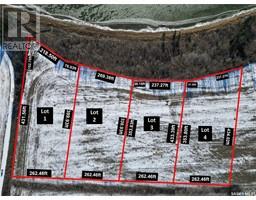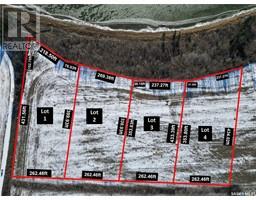Spruce Lane Acreage, Garden River Rm No. 490, Saskatchewan, CA
Address: Spruce Lane Acreage, Garden River Rm No. 490, Saskatchewan
Summary Report Property
- MKT IDSK977311
- Building TypeHouse
- Property TypeSingle Family
- StatusBuy
- Added13 weeks ago
- Bedrooms4
- Bathrooms3
- Area1328 sq. ft.
- DirectionNo Data
- Added On23 Aug 2024
Property Overview
Experience the charm of this captivating acreage offering over 2,000 sq ft of living space set against the tranquil backdrop of the Garden River, just 20 minutes from P.A. and conveniently located en route to nearby lakes. This delightful home features 4 bedrooms and 2.5 baths, including main floor laundry for added convenience. The master bedroom boasts a luxurious 4-piece ensuite with a jacuzzi tub and shower, shared with another bedroom. The oak kitchen, complete with an island/breakfast bar, seamlessly transitions into a dining and living room area anchored by a cozy gas fireplace and patio doors opening to a spacious southwest-facing deck. The fully developed walkout basement showcases laminate flooring in the expansive family room, recent vinyl plank in one bedroom, a modern 4-piece bath, utility room, and ample storage space. Recent upgrades include new shingles on the main roof, extensive landscaping and bush clearing to enhance visibility and reduce fire risk, and a fully enclosed deck and backyard for enhanced pet and child safety. The kitchen was tastefully updated in 2023, while the master bedroom received a refresh in 2024. Central air conditioning was installed in 2021 for year-round comfort. Enjoy private access to the Garden River and the added luxury of a recently installed pool and pool deck, perfect for relaxation and entertaining. Outside, revel in the beautifully landscaped yard with a charming garden area and majestic spruce trees providing shade and privacy. A standout feature is the 34 x 28 detached garage, perfect for vehicles and equipment storage. Water is sourced from a reliable well, and the septic system includes a holding tank leading to a mound. This property offers a blend of serenity and comfort in a scenic rural setting, presenting an exceptional opportunity for those seeking a peaceful lifestyle with modern conveniences and outdoor amenities. (id:51532)
Tags
| Property Summary |
|---|
| Building |
|---|
| Land |
|---|
| Level | Rooms | Dimensions |
|---|---|---|
| Basement | Family room | 12 ft ,5 in x 25 ft |
| Bedroom | 9 ft ,5 in x 10 ft | |
| 4pc Bathroom | 7 ft x 8 ft ,5 in | |
| Storage | 13 ft ,9 in x 6 ft | |
| Utility room | 10 ft x 10 ft | |
| Main level | Storage | 8 ft ,4 in x 6 ft ,9 in |
| Bedroom | 8 ft ,3 in x 11 ft ,3 in | |
| Laundry room | 7 ft ,5 in x 6 ft ,10 in | |
| Kitchen | 14 ft ,7 in x 14 ft ,2 in | |
| Dining room | 7 ft ,10 in x 14 ft ,7 in | |
| Living room | 12 ft ,5 in x 14 ft | |
| Bedroom | 10 ft ,5 in x 11 ft | |
| Bedroom | 12 ft ,5 in x 11 ft ,5 in | |
| 4pc Bathroom | 8 ft ,5 in x 13 ft ,5 in |
| Features | |||||
|---|---|---|---|---|---|
| Acreage | Treed | Irregular lot size | |||
| Rolling | Detached Garage | Gravel | |||
| Heated Garage | Parking Space(s)(6) | Washer | |||
| Refrigerator | Dishwasher | Dryer | |||
| Microwave | Garburator | Window Coverings | |||
| Central Vacuum | Stove | Central air conditioning | |||











































