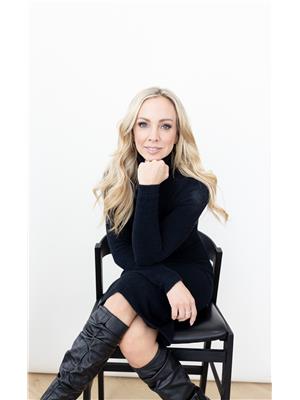1711 O'Neil W, Garson, Ontario, CA
Address: 1711 O'Neil W, Garson, Ontario
Summary Report Property
- MKT ID2118013
- Building TypeHouse
- Property TypeSingle Family
- StatusBuy
- Added26 weeks ago
- Bedrooms6
- Bathrooms6
- Area0 sq. ft.
- DirectionNo Data
- Added On15 Jul 2024
Property Overview
Welcome to your paradise retreat in Garson! This custom-built home spans over 10 acres of pure luxury, featuring stunning cathedral ceilings and panoramic views that redefine breathtaking. Enjoy over 5300 square feet of living space, complete with a chef's kitchen, a butler's pantry, and a screened-in lanai for serene outdoor moments. The main level offers three spacious bedrooms, complemented by an additional three on the lower level. A heated garage with 20-foot ceilings provides ample space for vehicles and hobbies alike. Outside, indulge in the oasis-like setting with a gorgeous pool, cabana, sauna, and even artificial grass for low-maintenance elegance. For hockey enthusiasts, a full set of rink boards and a Zamboni await, ensuring endless entertainment. After a long day, unwind in the spa and truly embrace the essence of relaxation. Don't miss this incredible opportunity to live the dream! (id:51532)
Tags
| Property Summary |
|---|
| Building |
|---|
| Land |
|---|
| Level | Rooms | Dimensions |
|---|---|---|
| Lower level | Bathroom | 8 x 10 |
| Bedroom | 12 x 11 | |
| Bedroom | 12 x 10 | |
| Bedroom | 8 x 9 | |
| Bathroom | 5 x 5 | |
| Bedroom | 12 x 9 | |
| Main level | Sunroom | 23 x 10 |
| Laundry room | 15 x 9 | |
| Ensuite | 9 x 10 | |
| Bedroom | 11 x 13 | |
| Bathroom | 5 x 6 | |
| Bedroom | 13 x 14 | |
| Other | 15 x 14 | |
| Bathroom | 11 x 5 | |
| Primary Bedroom | 16 x 14 |
| Features | |||||
|---|---|---|---|---|---|
| Garage | Central air conditioning | ||||








































































