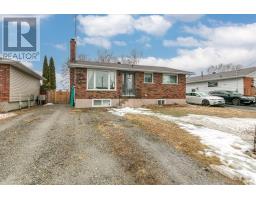60 Lawrence Street, Garson, Ontario, CA
Address: 60 Lawrence Street, Garson, Ontario
Summary Report Property
- MKT ID2121437
- Building TypeHouse
- Property TypeSingle Family
- StatusBuy
- Added1 weeks ago
- Bedrooms4
- Bathrooms3
- Area0 sq. ft.
- DirectionNo Data
- Added On09 Apr 2025
Property Overview
Welcome to 60 Lawrence Street, located in the heart of Garson! This spacious home offers approximately 1,400 square feet per level, blending comfort, style, and functionality. The main floor features two generously sized bedrooms. The primary bedroom includes a private en-suite, while the second bedroom offers convenient access to the main bathroom with a cheater door. A true showstopper, the open-concept kitchen boasts a stunning 8-seat granite island and patio doors that lead to your deck and oversized backyard—perfect for entertaining. The lower level impresses with 8-foot ceilings, a workout area, two additional bedrooms, and a beautiful bathroom complete with a custom shower and in-floor heating. The cozy rec room is highlighted by a gas fireplace, creating a warm and inviting space for family and friends. You'll also find plenty of well-organized storage throughout. For the hobbyist or car enthusiast, this property offers both an attached 1.5-car garage and a fully finished, heated 26’ x 36’ garage. The fully paved driveway easily accommodates up to 12 vehicles. This Garson gem checks all the boxes and won’t last long—don’t miss your chance to call it home! (id:51532)
Tags
| Property Summary |
|---|
| Building |
|---|
| Land |
|---|
| Level | Rooms | Dimensions |
|---|---|---|
| Lower level | Recreational, Games room | 30'4 x 10'8 |
| Other | 17'7 x 8'3 | |
| Storage | 17'1 x 20'5 | |
| Bedroom | 9'11 x 11'2 | |
| Bedroom | 9'10 x 14'4 | |
| Main level | Bathroom | 9'10 x 9'5 |
| Ensuite | 7'1 x 7'1 | |
| Bathroom | 8'2 x 11'6 | |
| Primary Bedroom | 14' x 15'4 | |
| Bedroom | 11'10 x 10'8 | |
| Laundry room | 7'3 x 7'7 | |
| Living room | 14' x 14'1 | |
| Kitchen | 17'5 x 14'11 |
| Features | |||||
|---|---|---|---|---|---|
| Attached Garage | Detached Garage | Air exchanger | |||
| Central air conditioning | |||||


















































