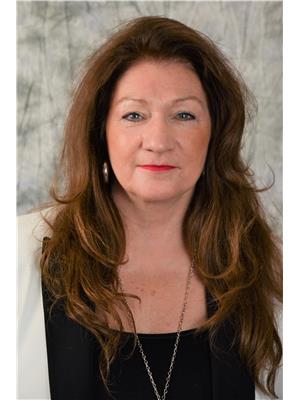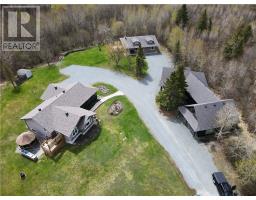71 Gladys Street, Garson, Ontario, CA
Address: 71 Gladys Street, Garson, Ontario
Summary Report Property
- MKT ID2117403
- Building TypeHouse
- Property TypeSingle Family
- StatusBuy
- Added1 weeks ago
- Bedrooms3
- Bathrooms2
- Area0 sq. ft.
- DirectionNo Data
- Added On17 Jun 2024
Property Overview
Located in a quiet subdivision on the border line of Garson and New Sudbury, is this Cute as a Button, 3 bedroom bungalow. The property is between 1/2 and 3/4's of an acre with 100 feet of road frontage. Plenty of potential to build bigger or build a garage or secondary place. The bungalow offers 3 bedrooms, 1 full bathroom and 1-2 pc bathroom with laundry, Great size Eat-in Kitchen with plenty of cabinets, good size living room, large rec room with a wet bar, workshop area, storage area and utility room. All appliances are included. Outside you will find some decking around the home, Vinyl Siding exterior, and a large mostly level lot with little creek area in rear. The property has been under the same ownership for the last 34 years. All of New Sudbury Amenities and Schools are 5 minutes down Maley Dr Extension, including Cambrian College. Garson is at your finger tips. Golf courses surround you. Shopping and Restaurants are all minutes away. Call your Realtor® to view this property today. (id:51532)
Tags
| Property Summary |
|---|
| Building |
|---|
| Land |
|---|
| Level | Rooms | Dimensions |
|---|---|---|
| Basement | Other | 14'9"" x 6'3"" |
| Storage | 10'10"" x 9'5"" | |
| Workshop | 17'9"" x 11'7"" | |
| 2pc Bathroom | 5'3"" x 5'3"" | |
| Other | 12'7"" x 4' | |
| Recreational, Games room | 23'5"" x 12'7"" | |
| Main level | Foyer | 5'10"" x 4'11"" |
| 4pc Bathroom | 8'1"" x 5'6"" | |
| Bedroom | 10'2"" x 9'11"" | |
| Bedroom | 9'11"" x 9'7"" | |
| Primary Bedroom | 11'1"" x 9'11"" | |
| Living room | 13'11"" x 13'5"" | |
| Eat in kitchen | 18'2"" x 9'10"" |
| Features | |||||
|---|---|---|---|---|---|
| Gravel | Parking Space(s) | None | |||











































































