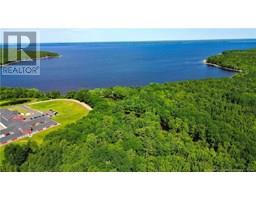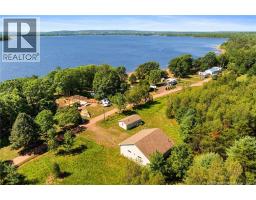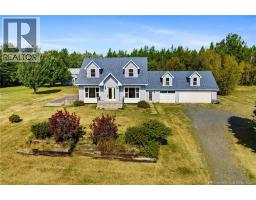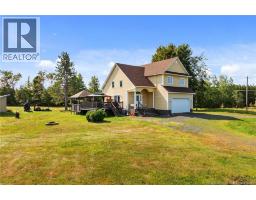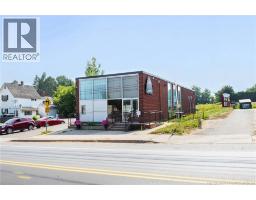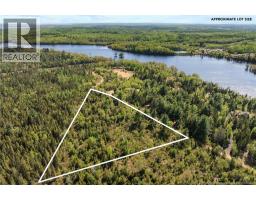3824 Route 123, Gaspereau Forks, New Brunswick, CA
Address: 3824 Route 123, Gaspereau Forks, New Brunswick
Summary Report Property
- MKT IDNB121549
- Building TypeHouse
- Property TypeSingle Family
- StatusBuy
- Added24 weeks ago
- Bedrooms3
- Bathrooms3
- Area3052 sq. ft.
- DirectionNo Data
- Added On25 Aug 2025
Property Overview
Its not every day something like this comes on the market.Welcome to a truly special property!This stunning 3-bedroom,3-bathroom home sits proudly on over 5 acres of beautiful land,overlooking the Gaspereau River.From the moment you arrive,youll be captivated by the beauty and privacy that radiates from every corner. The home itself is thoughtfully designed for both comfort and durability.The home and property were built with no expense spared,including such things as an ICF foundation and a geothermal heating/cooling system and 19 KW Generac Generator.The spacious main living area is perfect for family gatherings,and the kitchen is both charming and practical,complete with a walk-in pantry.Each of the three bedrooms offers ample space,one being a large primary with ensuite bathroom.The lower half of the home offers an incredible amount of space,with its own large family room and wood stove.One of the homes standout features is the front porch an ideal place to relax while enjoying the view.Out back,a beautiful and expansive deck offers the perfect setting for summer BBQs,outdoor dining,etc.The grounds are equally impressive,with a massive detached garage/workshop as well as an oversized 2 car garage.Perfectly blending indoor comfort with outdoor living,this home offers something very special,while overlooking the Gaspereau.Only 1 hr to Fredericton/Oromocto+just 10 minutes to Chipman.If youve been waiting for a property that offers space,privacy,and value this is it! (id:51532)
Tags
| Property Summary |
|---|
| Building |
|---|
| Level | Rooms | Dimensions |
|---|---|---|
| Basement | Other | 12'9'' x 7'0'' |
| 3pc Bathroom | 7'10'' x 7'0'' | |
| Bedroom | 12'1'' x 12'4'' | |
| Storage | 32'11'' x 15'0'' | |
| Family room | 19'1'' x 30'4'' | |
| Main level | Primary Bedroom | 16'5'' x 12'10'' |
| 4pc Bathroom | 10'11'' x 10'1'' | |
| 3pc Bathroom | 4'11'' x 8'0'' | |
| Bedroom | 11'9'' x 11'6'' | |
| Laundry room | 9'10'' x 16'4'' | |
| Pantry | 7'9'' x 6'1'' | |
| Dining nook | 10'4'' x 14'5'' | |
| Kitchen | 10'10'' x 15'3'' | |
| Foyer | 5'9'' x 11'6'' | |
| Dining room | 10'1'' x 13'3'' | |
| Living room | 13'0'' x 15'6'' |
| Features | |||||
|---|---|---|---|---|---|
| Balcony/Deck/Patio | Attached Garage | Detached Garage | |||
| Garage | Garage | ||||


















































