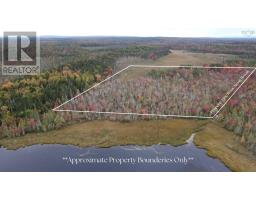144 Slayter Road, Gaspereau, Nova Scotia, CA
Address: 144 Slayter Road, Gaspereau, Nova Scotia
Summary Report Property
- MKT ID202502128
- Building TypeHouse
- Property TypeSingle Family
- StatusBuy
- Added10 weeks ago
- Bedrooms3
- Bathrooms1
- Area2065 sq. ft.
- DirectionNo Data
- Added On05 Feb 2025
Property Overview
Welcome to 144 Slayter, a meticulously maintained 1500sq/ft home that offers efficient single-level living. Nestled on the sought-after Slayter Rd. this property is a gem waiting to be discovered in picturesque Gaspereau, in the heart of the stunning Annapolis Valley. Recent upgrades, include a new furnace, drilled well w/ water treat. system. With its high ceilings the basement offers easy development potential. Sitting on a peaceful lot, the property has a paved driveway, treed backyard for privacy and plenty of room to roam or garden. The 24x16 detached garage with separate driveway is a versatile bonus, perfect for a workshop, storage, creative studio or home business. Located in the heart of the Annapolis Valley's renowned wine country, this home is less than 10min from Wolfville and a short walk to both Gaspereau Elem. School and L'Acadie Vineyards making this an ideal location for raising a family. Book a showing today and experience the magic of this property! (id:51532)
Tags
| Property Summary |
|---|
| Building |
|---|
| Level | Rooms | Dimensions |
|---|---|---|
| Basement | Recreational, Games room | 24.3 x 11.7 |
| Main level | Mud room | 12.2 x 7 |
| Dining room | 12.2 x 8.6 | |
| Kitchen | 12. x 20 | |
| Living room | 17. x 11.6 | |
| Bath (# pieces 1-6) | 8.2 x 5.4 (3 Pc) | |
| Bedroom | 11.6 x 9.1 | |
| Bedroom | 12.7 x 10.1 | |
| Bedroom | 10.5 x 8.1 |
| Features | |||||
|---|---|---|---|---|---|
| Garage | Detached Garage | Cooktop - Electric | |||
| Oven | Dishwasher | Dryer - Electric | |||
| Washer | Refrigerator | Heat Pump | |||











































