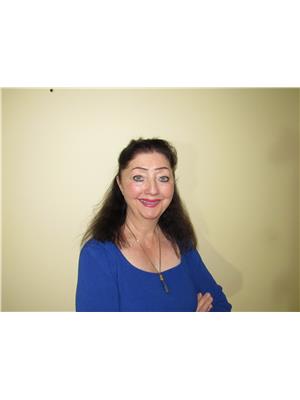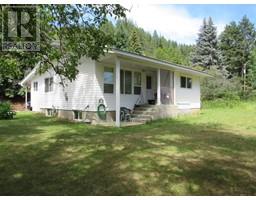306 15TH AVENUE, Genelle, British Columbia, CA
Address: 306 15TH AVENUE, Genelle, British Columbia
Summary Report Property
- MKT ID2479067
- Building TypeHouse
- Property TypeSingle Family
- StatusBuy
- Added23 weeks ago
- Bedrooms2
- Bathrooms1
- Area1820 sq. ft.
- DirectionNo Data
- Added On15 Aug 2024
Property Overview
GENELLE GEM! This home has been loved by the same family for many years. It needs a new family to make it their own. You'll love the amazing view from large covered deck. Perfect for the barbecue and ideal outdoor living space. There's two good size bedrooms up an a large living room / dining room perfect for your big comfy furniture. The floors are graced with original oak hardwood floors and there are large windows that bring in lots of light at either end. The galley kitchen is super functional and offers lots of cabinets and plenty of prep space. The lower level is just waiting for your ideas with lots of room to add a bedroom or family room. The pellet stove adds extra comfort on those cold winter nights and the in-floor heat is water fired. There's an outside basement entrance that makes it easy access for the side yard. Dad will love the over-size double garage with plenty of power and a man door to the backyard. The lower lot is a great spot to grow all your garden favorites and it's totally sun-drenched. With .46 of an acre the possibilities are endless. This home is a blank slate ready for a new family to bring it to life. Come have a look today. (id:51532)
Tags
| Property Summary |
|---|
| Building |
|---|
| Level | Rooms | Dimensions |
|---|---|---|
| Main level | Kitchen | 18'9 x 10'4 |
| Dining room | 15'4 x 9'1 | |
| Living room | 13'6 x 11 | |
| Bedroom | 9'7 x 11 | |
| Primary Bedroom | 11 x 11 | |
| Full bathroom | Measurements not available |
| Features | |||||
|---|---|---|---|---|---|
| Central location | Unknown | ||||



















