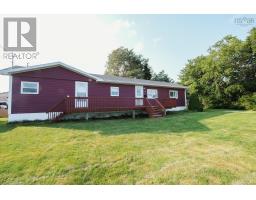500 Johnson Road, Georges River, Nova Scotia, CA
Address: 500 Johnson Road, Georges River, Nova Scotia
Summary Report Property
- MKT ID202415441
- Building TypeHouse
- Property TypeSingle Family
- StatusBuy
- Added14 weeks ago
- Bedrooms4
- Bathrooms4
- Area3367 sq. ft.
- DirectionNo Data
- Added On15 Aug 2024
Property Overview
Welcome to 500 Johnson Road, your dream Cape Cod retreat set on over 9 acres plus and additional Lot!. This charming residence invites you to embrace a lifestyle of comfort and style, featuring an In-Law Suite for added convenience and flexibility for extended family living. Crafted to be the ideal haven for you and your family, every detail in this home contributes to creating lasting memories. Upon entering, you'll be captivated by the timeless allure of solid pine doors and floors adorned with porcelain, ceramic, and hardwood birch, all complemented by elegant Boston headers. Enjoy your morning coffee or tea on the beautiful balcony off the master bedroom. The seamless blend of warmth and sophistication flows effortlessly through the living spaces, setting the stage for a truly enchanting home experience. Enjoy ultimate coziness with a combination of baseboard and radiant in-floor heating, ensuring a welcoming atmosphere even during the chillier seasons. Designed with both practicality and versatility in mind, this home features a 2-car attached garage and a partially finished basement, providing ample space for all your needs. Step into your own outdoor paradise, complete with an above-ground heated pool installed in 2020. The upgraded deck offers the perfect backdrop for unforgettable outdoor gatherings, transforming your backyard into a true retreat. Recent upgrades ensure modern amenities and energy efficiency, including a new hot water tank installed in 2022, a furnace in 2019, and a roof and skylights replaced in the summer of 2020. These enhancements add a contemporary touch of luxury to this exceptional property. 500 Johnson Road is more than just a home, it?s a perfect blend of charm and comfort. Recent changes to the zoning By-Laws in the area allow for endless development opportunities! Elevate your lifestyle by scheduling a viewing today and embark on the journey to make this dream home your reality! (id:51532)
Tags
| Property Summary |
|---|
| Building |
|---|
| Level | Rooms | Dimensions |
|---|---|---|
| Second level | Bedroom | 14.5 x 22.5 |
| Bedroom | 14.5 x 8.0 + 5.0x 5.8 | |
| Recreational, Games room | 23.5 x 10.3 + 4.10 x 9.0 | |
| Bedroom | 11.9 x 12.0 | |
| Bath (# pieces 1-6) | 11 x 10 | |
| Bath (# pieces 1-6) | 8 x 5 | |
| Main level | Living room | 14.5 x 16.10 |
| Dining room | 13.8 x 9.11 | |
| Den | 14.5 x 14.4 | |
| Kitchen | 13.9 x 20.11 + 3.11 x 5.11 | |
| Bath (# pieces 1-6) | 7. x 6 |
| Features | |||||
|---|---|---|---|---|---|
| Garage | Attached Garage | ||||
























































