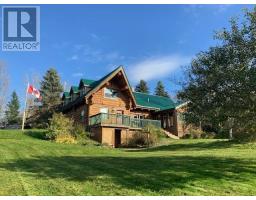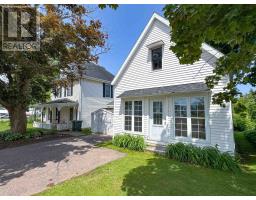65 Parker's Point Lane|at 3 East Royalty Rd, Georgetown Royalty, Prince Edward Island, CA
Address: 65 Parker's Point Lane|at 3 East Royalty Rd, Georgetown Royalty, Prince Edward Island
Summary Report Property
- MKT ID202512987
- Building TypeHouse
- Property TypeSingle Family
- StatusBuy
- Added3 weeks ago
- Bedrooms4
- Bathrooms5
- Area6427 sq. ft.
- DirectionNo Data
- Added On01 Jun 2025
Property Overview
Many realtors endeavour their entire career to bring an estate such as this to market. It is my distinct pleasure to present to you: Endeleve. Endeleve offers the finest of design and lifestyle; a quintessential island lifestyle that most only dream of. Be it as seasonal residence or year round home, to find a complete package of the highest standards such as this is virtually unheard of. A private setting that offers an ever-changing symphony of activity on the waterways and miles of sandy shoreline to be discovered. This inland paradise offers sheltered coves that are safe and calm, where you can watch the kids play or enjoy a fresh seafood dinner on the beach with friends. The home itself sits on just 1 of 5 engineered and approved building lots - all of which are available. This is an incredible opportunity for a private family estate / compound or retreat offering up to 12 (+-) acres and 1,300' of sandy beachfront at the centre of Three Rivers, Prince Edward Island. Following Prince Edward Island's Points East Coastal Drive, you'll reach the landing point of the French settlers over 300 years ago. As rich in history as it is in natural beauty, the community of Georgetown offers a picturesque quaint community including restaurants, live theatre, seafood, baked goods and coffee house. Offered at $3.86M, we welcome qualified interest from discerning buyers who appreciate the very best. See documents for full description, survey and more! (id:51532)
Tags
| Property Summary |
|---|
| Building |
|---|
| Level | Rooms | Dimensions |
|---|---|---|
| Second level | Primary Bedroom | 20. X 19.6 |
| Ensuite (# pieces 2-6) | 13.6 X 22. | |
| Laundry room | 7.8 X 7.1 | |
| Bedroom | 13.9 X 16.2 | |
| Bedroom | 13.9 X 16.2 | |
| Bath (# pieces 1-6) | 8.4 X 15.11 | |
| Basement | Media | 20. X 41. |
| Games room | 8. X 21.8 | |
| Main level | Foyer | 5. X 12. |
| Other | 47.6 X 26.9 | |
| Kitchen | 20. X 41. | |
| Dining room | Combined | |
| Other | 6.5 X 10. | |
| Other | 6. X 5.10 | |
| Mud room | 5.10 X 6.. + 7. X 4. | |
| Den | 11. X 14.6 | |
| Other | 14. x 6.16 | |
| Bath (# pieces 1-6) | 9. X 9.3 | |
| Foyer | 14.6 X 16.9 | |
| Other | 5. X 5.6 | |
| Other | 16. X 24. | |
| Bath (# pieces 1-6) | 3.6 X 6.2 |
| Features | |||||
|---|---|---|---|---|---|
| Treed | Wooded area | Sloping | |||
| Circular Driveway | Gravel | Alarm System | |||
| Gas stove(s) | Barbeque | Dishwasher | |||
| Dryer | Washer | Refrigerator | |||
| Air exchanger | |||||























































