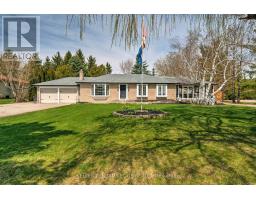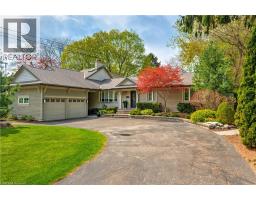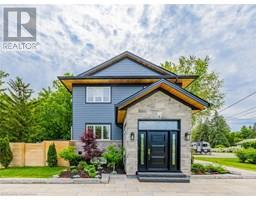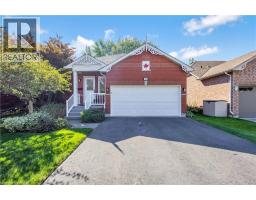13175 15 Side Road 1046 - GE Georgetown, Georgetown, Ontario, CA
Address: 13175 15 Side Road, Georgetown, Ontario
Summary Report Property
- MKT ID40769449
- Building TypeHouse
- Property TypeSingle Family
- StatusBuy
- Added18 weeks ago
- Bedrooms5
- Bathrooms3
- Area1825 sq. ft.
- DirectionNo Data
- Added On02 Oct 2025
Property Overview
Renovated Bungalow on a Huge Lot with Tons of Parking & Entertaining Space. Welcome to this beautifully updated bungalow nestled on a massive 120 x 150 lot offering space, privacy, and flexibility for a variety of lifestyles. With 3 + 2 bedrooms and 2.5 bathrooms, this home is perfect for families, downsizers, or anyone looking for a move-in-ready property with room to grow. Step inside and you'll find a spacious, modern kitchen with a moveable island, plenty of cabinetry, and an open yet functional layout ideal for both everyday living and entertaining. The finished basement offers extra living space and a separate area perfect for guests, a home office, or a rec room. One of the standout features is the large enclosed porch, flooded with natural light and warm inviting space that's perfect for entertaining year-round, enjoying morning coffee, or hosting friends and family. The home also boasts two driveways and ample parking, making it perfect for multi-vehicle households or visitors. Whether you're hosting gatherings inside or enjoying the expansive yard outside, this property offers the ideal blend of comfort and practicality. Turn the key and step into a home where style, comfort, and space come together in perfect harmony. Opportunities like this don't come often come see it for yourself before its gone! (id:51532)
Tags
| Property Summary |
|---|
| Building |
|---|
| Land |
|---|
| Level | Rooms | Dimensions |
|---|---|---|
| Basement | 3pc Bathroom | Measurements not available |
| Bedroom | 10'9'' x 19'9'' | |
| Recreation room | 10'9'' x 26'4'' | |
| Bedroom | 10'11'' x 12'4'' | |
| Main level | 4pc Bathroom | Measurements not available |
| Sunroom | 20'4'' x 20'4'' | |
| Laundry room | 7'5'' x 13'7'' | |
| Primary Bedroom | 12'7'' x 18'9'' | |
| Full bathroom | 12'2'' x 7'1'' | |
| Bedroom | 12'1'' x 10'9'' | |
| Bedroom | 10'11'' x 13'5'' | |
| Living room | 12'1'' x 20'4'' | |
| Kitchen | 11'4'' x 18'3'' | |
| Dining room | 12'1'' x 12'3'' |
| Features | |||||
|---|---|---|---|---|---|
| Conservation/green belt | Skylight | Sump Pump | |||
| Attached Garage | Dishwasher | Dryer | |||
| Microwave | Refrigerator | Stove | |||
| Washer | Hood Fan | Window Coverings | |||
| Central air conditioning | |||||
























































