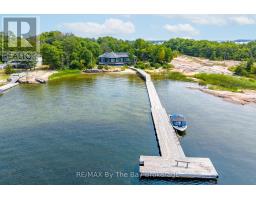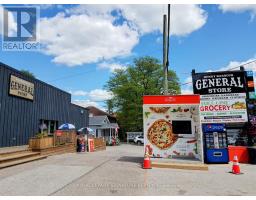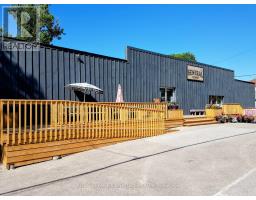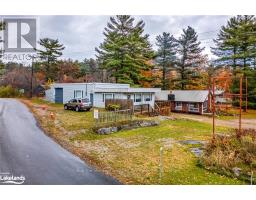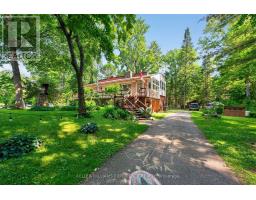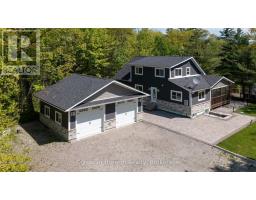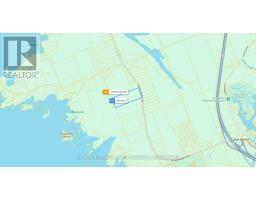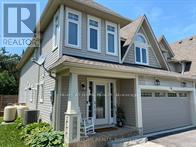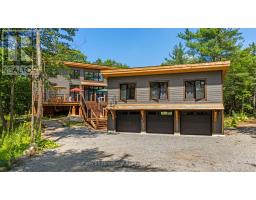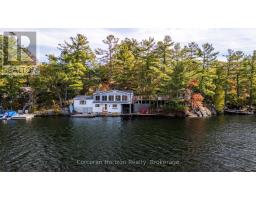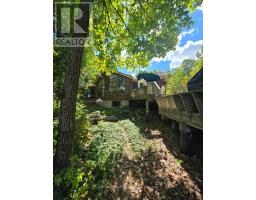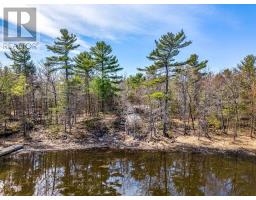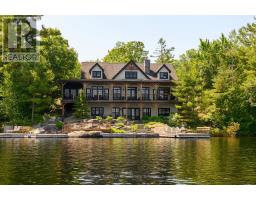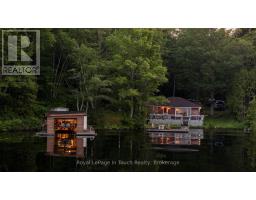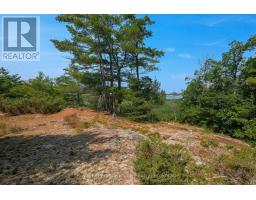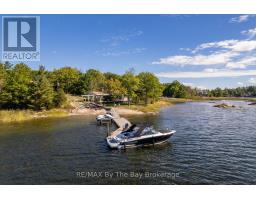100 ISLAND 630 GEORGIAN BAY, Georgian Bay (Baxter), Ontario, CA
Address: 100 ISLAND 630 GEORGIAN BAY, Georgian Bay (Baxter), Ontario
Summary Report Property
- MKT IDX12519506
- Building TypeHouse
- Property TypeSingle Family
- StatusBuy
- Added2 days ago
- Bedrooms4
- Bathrooms3
- Area1500 sq. ft.
- DirectionNo Data
- Added On18 Nov 2025
Property Overview
Waterfront Paradise | Boat Access Only | Private Dock | 4-Season Retreat | Three decks | Hot Tub | Escape to your own private oasis with this exceptional boat-access-only waterfront property, perfectly designed for those who crave serenity, adventure, and luxury. This quality-built, four-season home offers unmatched privacy and breathtaking natural beauty. Been chasing sunsets? Well consider this the end of your search. Here you can end the day with stunning, unobstructed views over the water. The sunsets here are nothing short of magical. Secure your boat with ease at your own private dock, and explore the surrounding waters at your leisure. Soak under the stars in the private hot tub on one of three decks, the perfect way to unwind after a day on the lake. Designed for all seasons, this home features top-tier construction and modern comforts, making it ideal for weekend escapes or full-time living. The main floor has been upgraded with low maintenance, high quality luxury vinyl flooring to stand up to high traffic and wet feet! Power outages are common in cottage country, but we've got you covered with a whole home generator backup system! Conveniently located just a short boat ride from the marina, you'll not only have easy access to supplies, dining, and services, you will be able to enjoy a quick ride to your dock in protected water. Whether you're looking for a peaceful family cottage, an outdoor adventure base, or a turn-key luxury retreat, this rare waterfront gem has it all. (id:51532)
Tags
| Property Summary |
|---|
| Building |
|---|
| Land |
|---|
| Level | Rooms | Dimensions |
|---|---|---|
| Second level | Bedroom 2 | 3.73 m x 3.6 m |
| Bedroom 3 | 3.51 m x 3.64 m | |
| Bedroom 4 | 2.99 m x 2.86 m | |
| Bathroom | 3.46 m x 2.37 m | |
| Sitting room | 2.42 m x 2.37 m | |
| Main level | Sunroom | 3.03 m x 6.44 m |
| Media | 6.16 m x 4.41 m | |
| Great room | 3.56 m x 3.83 m | |
| Dining room | 4.22 m x 2.56 m | |
| Kitchen | 4.22 m x 4.17 m | |
| Primary Bedroom | 5.12 m x 4.37 m | |
| Bathroom | 2.18 m x 3.33 m | |
| Laundry room | 2.19 m x 2.45 m |
| Features | |||||
|---|---|---|---|---|---|
| No Garage | Hot Tub | Water purifier | |||
| Water Heater | Central Vacuum | Dishwasher | |||
| Dryer | Freezer | Microwave | |||
| Stove | Washer | Window Coverings | |||
| Refrigerator | Central air conditioning | Fireplace(s) | |||































