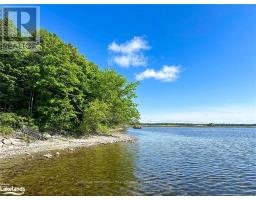202 WHITES FALLS ROAD, Georgian Bay (Baxter), Ontario, CA
Address: 202 WHITES FALLS ROAD, Georgian Bay (Baxter), Ontario
Summary Report Property
- MKT IDX12013258
- Building TypeHouse
- Property TypeSingle Family
- StatusBuy
- Added12 weeks ago
- Bedrooms4
- Bathrooms5
- Area0 sq. ft.
- DirectionNo Data
- Added On12 Mar 2025
Property Overview
Welcome to 202 Whites Falls Road, a breathtaking waterfront retreat on Gloucester Pool in Port Severn. This luxurious 4-bedroom, 5-bathroom home combines modern elegance and comfort, offering an open-concept layout, soaring ceilings, and expansive windows that showcase stunning lake views . Designed with entertaining in mind, the spacious living and dining areas are bathed in natural light, while the high-end kitchen with a large island is a chefs dream. The primary bedroom offers a private escape with a spa-like ensuite and mesmerizing water views. Three additional bedrooms, each with its own ensuite, provide ample space for family and guests. Step outside to enjoy direct waterfront access, perfect for boating, swimming, or simply relaxing by the shore. With a 3-car garage offering generous storage, this property blends luxury, nature, and convenience, just minutes from Hwy 400. Don't miss this rare opportunity. Contact us today for more information or to schedule your private tour! (id:51532)
Tags
| Property Summary |
|---|
| Building |
|---|
| Land |
|---|
| Level | Rooms | Dimensions |
|---|---|---|
| Second level | Sitting room | 2.59 m x 3.83 m |
| Bedroom 2 | 5.34 m x 5.29 m | |
| Bedroom 3 | 5.28 m x 5.27 m | |
| Basement | Family room | 5.7 m x 6.36 m |
| Bedroom 4 | 4.01 m x 3.48 m | |
| Bathroom | 2.27 m x 2.58 m | |
| Office | 5.26 m x 7.07 m | |
| Other | 6.66 m x 3.36 m | |
| Main level | Foyer | 2.58 m x 2.49 m |
| Great room | 5.75 m x 6.34 m | |
| Dining room | 5.3 m x 3.6 m | |
| Kitchen | 5.3 m x 3.74 m | |
| Sunroom | 4.16 m x 3.71 m | |
| Primary Bedroom | 5.36 m x 4.24 m | |
| Laundry room | 3.2 m x 2.96 m |
| Features | |||||
|---|---|---|---|---|---|
| Irregular lot size | Sloping | Waterway | |||
| Attached Garage | Garage | Dryer | |||
| Stove | Washer | Window Coverings | |||
| Refrigerator | Walk out | Central air conditioning | |||
| Fireplace(s) | |||||














































