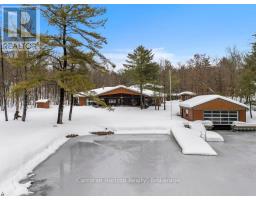8814 GEORGIAN BAY, Georgian Bay (Baxter), Ontario, CA
Address: 8814 GEORGIAN BAY, Georgian Bay (Baxter), Ontario
Summary Report Property
- MKT IDX10895464
- Building TypeHouse
- Property TypeSingle Family
- StatusBuy
- Added5 weeks ago
- Bedrooms3
- Bathrooms2
- Area0 sq. ft.
- DirectionNo Data
- Added On03 Dec 2024
Property Overview
You're going to want to see this brand new custom built waterfront cottage that is nestled in the tree tops atop a hillside with a panoramic view of the bay. This quality 1550 square foot custom built cottage was constructed using high end finishes. Located just a few minutes up the channel from the nearest marina the property boasts 230' of shoreline and an awesome south/west view and is surrounded by Crown Land for privacy. The cottage is fully winterized and equipped for 4 season use if you like winter activities. There's even a propane generator system as a backup and the large 1,000 gallon propane tank is owned. The centrepiece of the cottage is a spacious living room with vaulted ceiling and propane fireplace overlooking the huge deck. The kitchen features quality appliances, custom cabinetry with quartz countertops and a large island with dual fuel oven with propane stove. Just off the living room there's a sunroom with wood woodstove and a walkout to the deck where plans for an outdoor shower with a cedar base are underway. There are three bedrooms and the master walks out to the front deck and features an ensuite bathroom. You're going to love the soaker tub with a view just off the master bedroom. The huge deck is adorned with glass rails and enjoys a huge overhang from the roofline. Perched atop the rock to the side of the cottage is a sleeping cabin which shares the same stunning view as the cottage. A short walk through the forest brings you to a babbling brook which is good for fishing and swimming and terminates at a small dam. Down by the shore, there is a dock equipped with a swim ladder and an excellent view of the water. (id:51532)
Tags
| Property Summary |
|---|
| Building |
|---|
| Land |
|---|
| Level | Rooms | Dimensions |
|---|---|---|
| Main level | Pantry | 2.95 m x 1.57 m |
| Pantry | 2.95 m x 1.57 m | |
| Kitchen | 5.23 m x 3.48 m | |
| Kitchen | 5.23 m x 3.48 m | |
| Other | 5.72 m x 5.31 m | |
| Other | 5.72 m x 5.31 m | |
| Sunroom | 2.95 m x 4.27 m | |
| Sunroom | 2.95 m x 4.27 m | |
| Primary Bedroom | 3.89 m x 3.96 m | |
| Primary Bedroom | 3.89 m x 3.96 m | |
| Other | 2.46 m x 2.97 m | |
| Other | 2.46 m x 2.97 m | |
| Bedroom | 3.66 m x 3.53 m | |
| Bedroom | 3.66 m x 3.53 m | |
| Bedroom | 3.25 m x 3.53 m | |
| Bedroom | 3.25 m x 3.53 m | |
| Bathroom | 2.46 m x 1.91 m | |
| Bathroom | 2.46 m x 1.91 m | |
| Mud room | 2.95 m x 2.67 m | |
| Mud room | 2.95 m x 2.67 m |
| Features | |||||
|---|---|---|---|---|---|
| Wooded area | Rocky | Sloping | |||
| Water Heater | Dishwasher | Dryer | |||
| Freezer | Furniture | Microwave | |||
| Refrigerator | Stove | Washer | |||
| Window Coverings | Fireplace(s) | ||||






