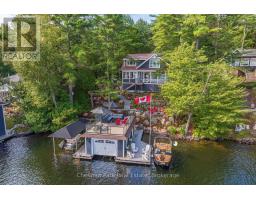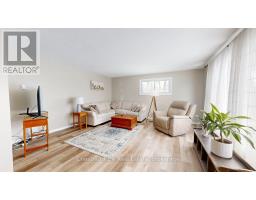228 STEWART LAKE ROAD, Georgian Bay (Freeman), Ontario, CA
Address: 228 STEWART LAKE ROAD, Georgian Bay (Freeman), Ontario
Summary Report Property
- MKT IDX12442859
- Building TypeHouse
- Property TypeSingle Family
- StatusBuy
- Added6 days ago
- Bedrooms5
- Bathrooms3
- Area2500 sq. ft.
- DirectionNo Data
- Added On03 Oct 2025
Property Overview
All Day Sun on Stewart Lake! Welcome to your year-round Muskoka retreat, built in 2022 and thoughtfully designed for modern comfort and relaxed cottage living. This stunning 5-bedroom, 3-bathroom home offers an ideal layout for families and guests, with 3 bedrooms on the main floor (including a private ensuite) and 2 additional bedrooms in the walkout lower level. Soaring vaulted ceilings in the living room, a cozy propane fireplace, and an open-concept design create a bright and inviting gathering space. Step outside to the expansive deck overlooking the lake, perfect for morning coffee or evening entertaining. On the lower level, unwind in the screened-in Muskoka room featuring a private hot tub, nestled in nature.The gently sloping lot leads to a hard-packed sandy beach entry - ideal for children - or take the plunge off the end of the dock into deeper waters. Enjoy the comfort of forced air propane heating, air conditioning, and year-round municipal services including garbage and recycling pickup. Located just minutes from Mactier for all your cottage essentials, with easy highway access for a quick commute to the GTA.This mostly furnished, turn-key property is priced to move - don't miss your chance to own a slice of Muskoka paradise! (id:51532)
Tags
| Property Summary |
|---|
| Building |
|---|
| Level | Rooms | Dimensions |
|---|---|---|
| Lower level | Bedroom 4 | 3.5 m x 3 m |
| Bedroom 5 | 4.2 m x 3 m | |
| Main level | Kitchen | 3.5 m x 6.4 m |
| Living room | 5.2 m x 4.3 m | |
| Primary Bedroom | 3.4 m x 4.3 m | |
| Bedroom 2 | 3.4 m x 3 m | |
| Bedroom 3 | 3.1 m x 3 m | |
| Bathroom | 2 m x 3 m | |
| Bathroom | 2 m x 3 m |
| Features | |||||
|---|---|---|---|---|---|
| Sloping | Carpet Free | No Garage | |||
| All | Walk out | Central air conditioning | |||










































