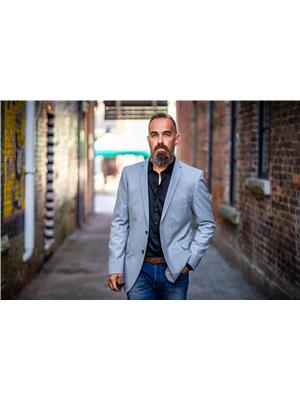35 SUSSEX Square Georgian Bluffs, Georgian Bluffs, Ontario, CA
Address: 35 SUSSEX Square, Georgian Bluffs, Ontario
Summary Report Property
- MKT ID40643854
- Building TypeModular
- Property TypeSingle Family
- StatusBuy
- Added30 weeks ago
- Bedrooms3
- Bathrooms2
- Area1123 sq. ft.
- DirectionNo Data
- Added On03 Dec 2024
Property Overview
Are you looking to downsize or for an affordable option to get into the market? This beautiful newly built Modular unit in Stonewyck Estates is in a perfect location just 10 minutes south of Owen Sound, set in a quiet county setting with a family community feel. The interior features a bright, spacious living area, separate dining space and a thoughtful kitchen layout with modern white cabinetry. Continue on to find the primary bedroom with a large window overlooking the view of the back yard, double closets and a spacious 4 piece ensuite bath. Furthermore another well appointed bedroom with ample closets space, a flexible den space to be used as office or bedroom, another 4 piece bath for guests and a dedicated mud room/laundry space off of the side door entrance. Complete with a cozy front porch to enjoy your morning coffee or summer evenings, this home offers an efficient and thoughtful layout providing all the space you need. With an affordable annual land lease fee covering your water, road maintenance and a portion of taxes, this is a great option for low maintenance living! Proudly built by Maple Leaf Homes. Contact your REALTOR® today for a private viewing, units are available immediately. (id:51532)
Tags
| Property Summary |
|---|
| Building |
|---|
| Land |
|---|
| Level | Rooms | Dimensions |
|---|---|---|
| Main level | 4pc Bathroom | 7'1'' x 5'5'' |
| Bedroom | 12'8'' x 9'1'' | |
| Bedroom | 13'4'' x 10'4'' | |
| Full bathroom | 9'0'' x 5'4'' | |
| Primary Bedroom | 15'2'' x 12'8'' | |
| Dining room | 18'8'' x 8'9'' | |
| Kitchen | 9'10'' x 9'7'' | |
| Living room | 13'11'' x 12'8'' |
| Features | |||||
|---|---|---|---|---|---|
| Country residential | None | ||||







