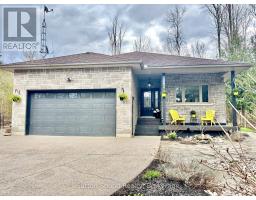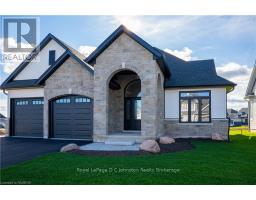504791 GREY ROAD 1, Georgian Bluffs, Ontario, CA
Address: 504791 GREY ROAD 1, Georgian Bluffs, Ontario
Summary Report Property
- MKT IDX11898851
- Building TypeHouse
- Property TypeSingle Family
- StatusBuy
- Added11 weeks ago
- Bedrooms2
- Bathrooms2
- Area0 sq. ft.
- DirectionNo Data
- Added On20 Dec 2024
Property Overview
Welcome to a waterfront retreat waiting to be revitalized! This once treasured gem, featuring an expansive 180 feet of frontage, beckons you to reimagine its full potential. Nestled along the water's edge, this property offers a unique opportunity to restore and customize a piece of paradise. While time may have weathered some of its charm, the allure of this waterfront lot remains undeniable. Imagine breathing new life into this picturesque setting, where the ever-changing views and gentle lapping waves serve as a backdrop to your vision of a dream home or a revitalized retreat. The property's generous frontage opens the door to endless possibilities, from redesigning the existing structure to crafting a brand-new masterpiece. Conveniently located near local amenities, dining, and entertainment, this waterfront property seamlessly blends the tranquility of nature with the accessibility of urban living. Seize the opportunity to breathe new life into this waterfront. Whether you're envisioning a meticulous restoration or a complete reinvention, this property invites you to be part of its next chapter. Schedule a viewing with your REALTOR® and explore the exciting potential that awaits in this revitalization journey! (id:51532)
Tags
| Property Summary |
|---|
| Building |
|---|
| Land |
|---|
| Level | Rooms | Dimensions |
|---|---|---|
| Second level | Primary Bedroom | 4.47 m x 3.58 m |
| Bathroom | 2.77 m x 1.5 m | |
| Bedroom | 4.39 m x 2.77 m | |
| Lower level | Bathroom | 2.39 m x 1.85 m |
| Foyer | 2.97 m x 1.91 m | |
| Other | 4.39 m x 3 m | |
| Other | 4.04 m x 3.1 m | |
| Family room | 5.77 m x 3.78 m | |
| Laundry room | 2.72 m x 2.36 m | |
| Main level | Foyer | 2.31 m x 2.11 m |
| Living room | 10.36 m x 4.04 m | |
| Dining room | 5.79 m x 4.11 m | |
| Kitchen | 3.73 m x 3.3 m |
| Features | |||||
|---|---|---|---|---|---|
| Sloping | Detached Garage | Water Heater | |||
| Dryer | Refrigerator | Stove | |||
| Washer | Walk out | Fireplace(s) | |||























































