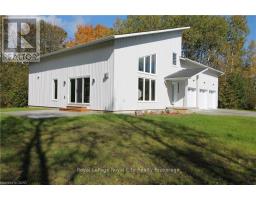758169 GIRL GUIDE ROAD, Georgian Bluffs, Ontario, CA
Address: 758169 GIRL GUIDE ROAD, Georgian Bluffs, Ontario
Summary Report Property
- MKT IDX11880004
- Building TypeHouse
- Property TypeSingle Family
- StatusBuy
- Added6 weeks ago
- Bedrooms3
- Bathrooms2
- Area0 sq. ft.
- DirectionNo Data
- Added On04 Dec 2024
Property Overview
Welcome to 758169 Girl Guide Road, a charming executive-style sidesplit on 1.2 acres, offering the perfect mix of privacy and convenience. Just 10 minutes from downtown Owen Sound and 20 minutes from Sauble Beach, this home is ideally located for both relaxation and easy access to local amenities. The open-concept main floor is perfect for modern living, with a stylish kitchen featuring quartz countertops that flows into the living and dining areas—great for entertaining or family time. Upstairs, you'll find three spacious bedrooms and a full bathroom, including a primary bedroom with a private walkout deck overlooking the peaceful backyard. The lower level adds even more living space with a rec room, a second full bathroom, and a flexible storage/laundry room. Recent updates include newer windows, doors, flooring, siding, stonework, furnace, A/C, and a paved driveway, ensuring the home is move-in ready with all the modern comforts. The attached two-car garage includes a workbench, and the backyard is a true retreat, complete with a deck, gas hookup for your BBQ, and an electrical hookup for a hot tub. Don’t miss the chance to own this beautifully property—ready for you to call home! (id:51532)
Tags
| Property Summary |
|---|
| Building |
|---|
| Land |
|---|
| Features | |||||
|---|---|---|---|---|---|
| Attached Garage | Water Heater | Water softener | |||
| Dryer | Furniture | Refrigerator | |||
| Stove | Washer | Central air conditioning | |||











