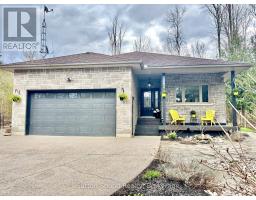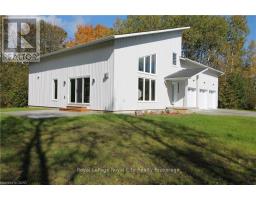838 30TH STREET, Georgian Bluffs, Ontario, CA
Address: 838 30TH STREET, Georgian Bluffs, Ontario
5 Beds3 Baths0 sqftStatus: Buy Views : 576
Price
$999,500
Summary Report Property
- MKT IDX11967329
- Building TypeHouse
- Property TypeSingle Family
- StatusBuy
- Added6 hours ago
- Bedrooms5
- Bathrooms3
- Area0 sq. ft.
- DirectionNo Data
- Added On12 Feb 2025
Property Overview
5 bedroom 3 bath ranch bungalow in Georgian bluffs. Located on the outskirts of Owen sound with just a short drive to all of the amenities of town. Situated on 2/3 of an acre providing space and privacy. Take in the views of the escarpment and the four legged neighbors from the back patio or the wrap around porch. The main floor is spacious with over 1,700 sq ft, 3 bedrooms, a cheater en-suite and a powder room. The basement is bright with large windows to the back yard, and offers an additional 2 bedrooms, 4pc bath, large rec room and a 13 x 18 Gym/playroom. A bungalow like this is often sought after but rarely offered in this neighborhood. (id:51532)
Tags
| Property Summary |
|---|
Property Type
Single Family
Building Type
House
Storeys
1
Community Name
Georgian Bluffs
Title
Freehold
Land Size
125 x 231.19 FT
Parking Type
Attached Garage
| Building |
|---|
Bedrooms
Above Grade
3
Below Grade
2
Bathrooms
Total
5
Partial
1
Interior Features
Appliances Included
Garage door opener remote(s), Water Treatment, Dishwasher, Dryer, Refrigerator, Stove, Washer, Window Coverings
Basement Type
Full (Finished)
Building Features
Features
Level
Foundation Type
Poured Concrete
Style
Detached
Architecture Style
Bungalow
Rental Equipment
Water Heater - Gas
Building Amenities
Fireplace(s)
Structures
Patio(s), Porch
Heating & Cooling
Cooling
Central air conditioning, Air exchanger
Heating Type
Forced air
Utilities
Utility Sewer
Septic System
Water
Shared Well
Exterior Features
Exterior Finish
Wood
Parking
Parking Type
Attached Garage
Total Parking Spaces
12
| Land |
|---|
Lot Features
Fencing
Fenced yard
Other Property Information
Zoning Description
NEC
| Level | Rooms | Dimensions |
|---|---|---|
| Basement | Recreational, Games room | 7.36 m x 3.5 m |
| Bedroom | 4.11 m x 3.65 m | |
| Bedroom | 3.25 m x 2.97 m | |
| Playroom | 5.74 m x 4.14 m | |
| Bathroom | 1.98 m x 1.95 m | |
| Other | 3.75 m x 3.65 m | |
| Laundry room | 4.16 m x 3.58 m | |
| Other | 2.64 m x 1.67 m | |
| Main level | Foyer | 2.31 m x 1.8 m |
| Living room | 5.13 m x 4.74 m | |
| Dining room | 4.16 m x 3.58 m | |
| Kitchen | 6.29 m x 3.68 m | |
| Mud room | 3.07 m x 2.1 m | |
| Bathroom | 1.8 m x 1.32 m | |
| Primary Bedroom | 4.87 m x 3.35 m | |
| Bathroom | 3.12 m x 2.18 m | |
| Bedroom | 3.91 m x 3.07 m | |
| Bedroom | 4.11 m x 3.02 m |
| Features | |||||
|---|---|---|---|---|---|
| Level | Attached Garage | Garage door opener remote(s) | |||
| Water Treatment | Dishwasher | Dryer | |||
| Refrigerator | Stove | Washer | |||
| Window Coverings | Central air conditioning | Air exchanger | |||
| Fireplace(s) | |||||






























































