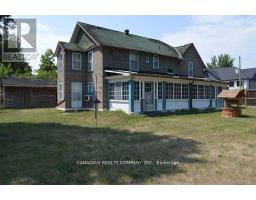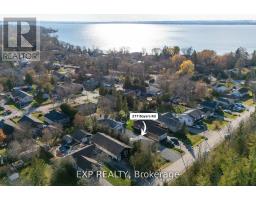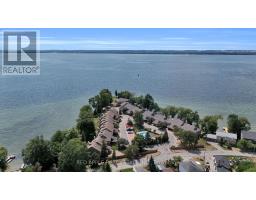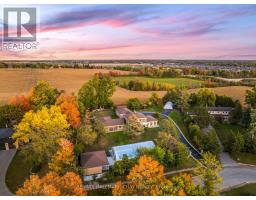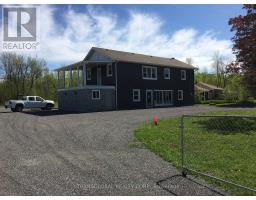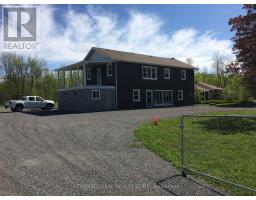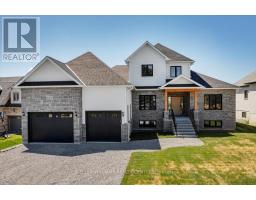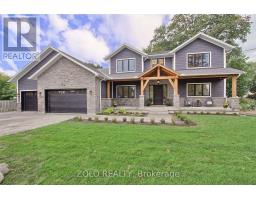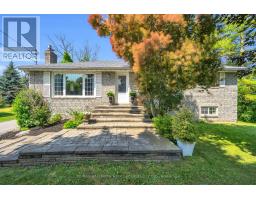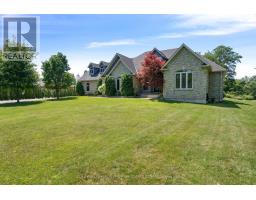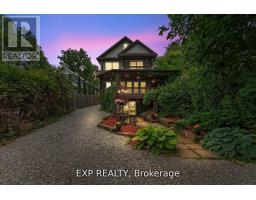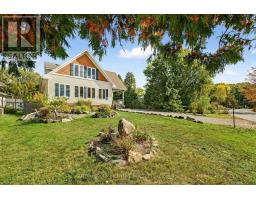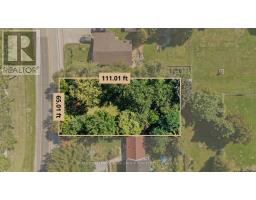853 FAIRBANK AVENUE, Georgina (Historic Lakeshore Communities), Ontario, CA
Address: 853 FAIRBANK AVENUE, Georgina (Historic Lakeshore Communities), Ontario
Summary Report Property
- MKT IDN12390152
- Building TypeHouse
- Property TypeSingle Family
- StatusBuy
- Added11 weeks ago
- Bedrooms4
- Bathrooms2
- Area1500 sq. ft.
- DirectionNo Data
- Added On09 Sep 2025
Property Overview
EXCEPTIONA LAKEVIEW RESIDENCE IN A PRESTIGIOUS NEIGHBOURHOOH!! Welcome To This Stunning, Fully Renovated Home Offering Breathtaking View Of Lake Simcoe. Designed for both comfort and elegance, this modern residence features hardwood flooring and pot lights throughout. The upper-level family room opens to a private balcony -perfect for enjoying panoramic Lake Views from the comfort of your home. Located in an area known for year-round recreation, residents can enjoy boating, fishing, and ice fishing just minutes away. The beautifully landscaped backyard includes a spacious deck and fence all over , offering privacy and ideal space for outdoor entertaining. Additional highlights include An Oversized Concrete Driveway With Parking For Up To 12 Vehicles And A Brand New High-Efficiency Furnace. This Is A Rare Opportunity To Own A Lakeview Dream Home In One Of The Area's Most Sought-After Communities. (id:51532)
Tags
| Property Summary |
|---|
| Building |
|---|
| Land |
|---|
| Level | Rooms | Dimensions |
|---|---|---|
| Second level | Family room | 5.32 m x 4.22 m |
| Primary Bedroom | 4.51 m x 4.59 m | |
| Main level | Kitchen | 4.8 m x 4.83 m |
| Dining room | 3.5 m x 3.5 m | |
| Living room | 6.71 m x 3.66 m | |
| Office | 2.35 m x 2.78 m | |
| Bedroom 2 | 3.5 m x 3.5 m | |
| Bedroom 3 | 2.42 m x 3.5 m | |
| Bedroom 4 | 3.97 m x 2.4 m |
| Features | |||||
|---|---|---|---|---|---|
| Ravine | Sump Pump | No Garage | |||
| Central Vacuum | Water Heater | Dishwasher | |||
| Stove | Washer | Window Coverings | |||
| Refrigerator | Separate entrance | Central air conditioning | |||


















































