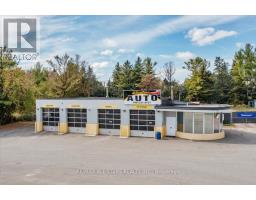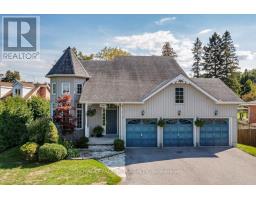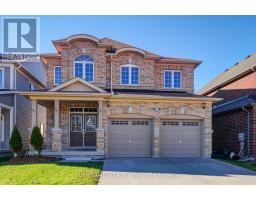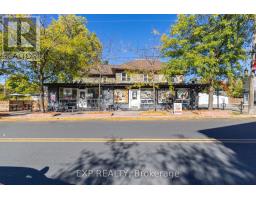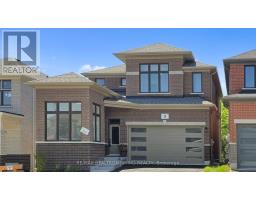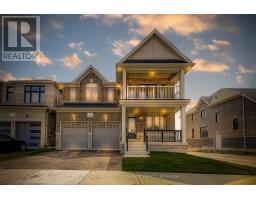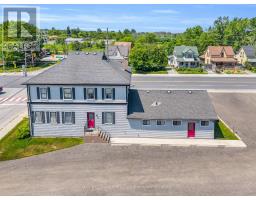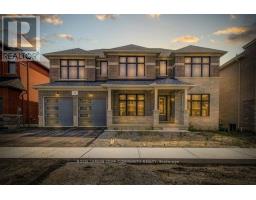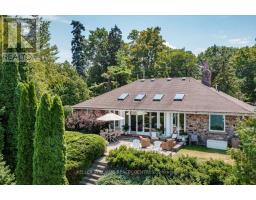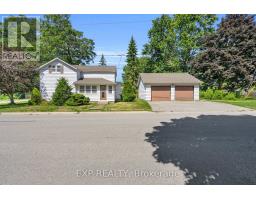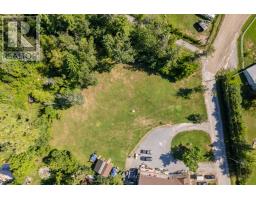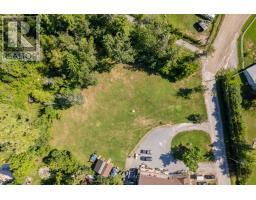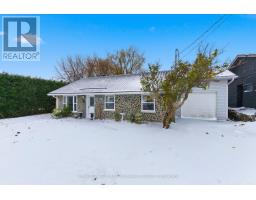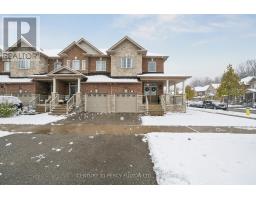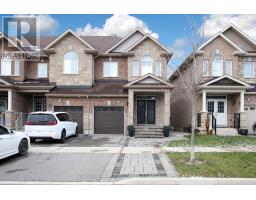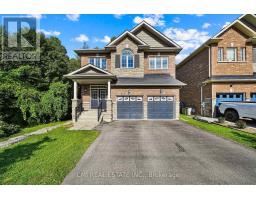1 CEDARHURST PARK, Georgina (Sutton & Jackson's Point), Ontario, CA
Address: 1 CEDARHURST PARK, Georgina (Sutton & Jackson's Point), Ontario
Summary Report Property
- MKT IDN12444120
- Building TypeHouse
- Property TypeSingle Family
- StatusBuy
- Added7 weeks ago
- Bedrooms4
- Bathrooms3
- Area2500 sq. ft.
- DirectionNo Data
- Added On03 Oct 2025
Property Overview
Welcome to this rare opportunity to own a direct waterfront property on beautiful Lake Simcoe. Nestled in a private setting, this unique three-bedroom home is designed to take full advantage of its breathtaking surroundings. The primary bedroom is a true retreat, featuring wall-to-wall windows that frame stunning, panoramic views of Lake Simcoe. Two additional bedrooms provide generous space for family and guests. The main floor is tailored for both comfort and entertaining. A custom kitchen boasts a large granite island and built-in appliances, seamlessly flowing into a spacious dining area. The living room is anchored by a striking stone fireplace and a wall of glass that opens to the waters edge. Step outside to the expansive deck and patioperfect for hosting gatherings or simply enjoying peaceful lakeside moments. The permanent dock provides an ideal spot to moor your boat or relax while taking in the incredible vistas. Whether its boating, fishing, or simply soaking in the serene sunsets, this property delivers the ultimate waterfront lifestyle. Dont miss your chance to experience lakeside living at its finest. (id:51532)
Tags
| Property Summary |
|---|
| Building |
|---|
| Land |
|---|
| Level | Rooms | Dimensions |
|---|---|---|
| Second level | Primary Bedroom | 8.22 m x 7.69 m |
| Office | 3.96 m x 2.53 m | |
| Bedroom 2 | 6.11 m x 4.17 m | |
| Bedroom 3 | 4.17 m x 2.99 m | |
| Basement | Recreational, Games room | 6.6 m x 3.3 m |
| Main level | Family room | 4.62 m x 7.2 m |
| Dining room | 4.62 m x 7.2 m | |
| Kitchen | 7 m x 4.35 m | |
| Pantry | 3.94 m x 2.86 m | |
| Living room | 3.84 m x 4.84 m | |
| Office | 3.48 m x 3.37 m |
| Features | |||||
|---|---|---|---|---|---|
| Irregular lot size | No Garage | Dishwasher | |||
| Dryer | Microwave | Stove | |||
| Washer | Refrigerator | Central air conditioning | |||
| Fireplace(s) | |||||




















































