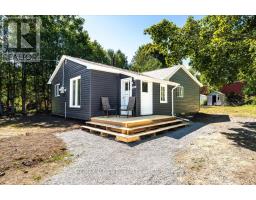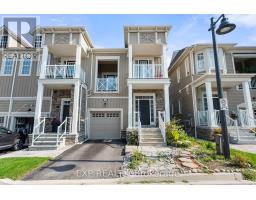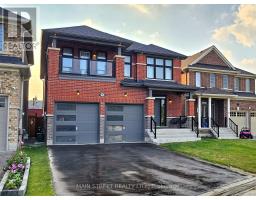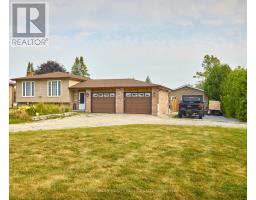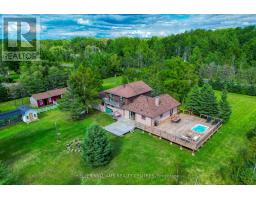25956 MCCOWAN ROAD, Georgina (Sutton & Jackson's Point), Ontario, CA
Address: 25956 MCCOWAN ROAD, Georgina (Sutton & Jackson's Point), Ontario
5 Beds5 Baths5000 sqftStatus: Buy Views : 686
Price
$2,288,000
Summary Report Property
- MKT IDN12090201
- Building TypeHouse
- Property TypeSingle Family
- StatusBuy
- Added1 weeks ago
- Bedrooms5
- Bathrooms5
- Area5000 sq. ft.
- DirectionNo Data
- Added On22 Aug 2025
Property Overview
10-Acre Property. Resort-like pool and entertainment area. $$$. Spent On Renovations Inside And Out. Over 5000 Sq.Ft., 20 Ft Ceiling Hallway With Tervanian Stone Floors, Dramatic Stairs, Coffered Ceilings And Moldings. A Stunning Kitchen With B/I Appliances, Large Stove And Fridge. Wait Until You See The Great Room, with B/I Bar And W/O to Deck and Cathedral Ceiling: rounded corner drywall, office or in-law suite on the main floor. Heated salt water pool, Water softener with UV light, renovated Bunkie for the kids in the backyard, and your private winter fun skating pond. The outdoor Barbecue and fire pit are gas-connected. your private resort. (id:51532)
Tags
| Property Summary |
|---|
Property Type
Single Family
Building Type
House
Storeys
2
Square Footage
5000 - 100000 sqft
Community Name
Sutton & Jackson's Point
Title
Freehold
Land Size
264 x 1650 FT|5 - 9.99 acres
Parking Type
Garage
| Building |
|---|
Bedrooms
Above Grade
5
Bathrooms
Total
5
Partial
1
Interior Features
Appliances Included
Garage door opener remote(s), Oven - Built-In, All, Window Coverings
Flooring
Ceramic, Hardwood
Basement Type
N/A (Partially finished)
Building Features
Foundation Type
Poured Concrete
Style
Detached
Square Footage
5000 - 100000 sqft
Building Amenities
Fireplace(s)
Heating & Cooling
Cooling
Central air conditioning
Heating Type
Forced air
Utilities
Utility Type
Cable(Installed),Electricity(Installed)
Utility Sewer
Septic System
Exterior Features
Exterior Finish
Stucco
Pool Type
Inground pool
Parking
Parking Type
Garage
Total Parking Spaces
18
| Land |
|---|
Other Property Information
Zoning Description
RES
| Level | Rooms | Dimensions |
|---|---|---|
| Second level | Primary Bedroom | 6.7 m x 5 m |
| Bedroom 2 | 5.5 m x 4.2 m | |
| Bedroom 3 | 5.14 m x 4.82 m | |
| Bedroom 4 | 4.12 m x 4 m | |
| Main level | Foyer | 5.87 m x 4.73 m |
| Laundry room | 4 m x 3.1 m | |
| Living room | 4.5 m x 4.27 m | |
| Dining room | 7 m x 4.67 m | |
| Kitchen | 6 m x 4.66 m | |
| Bedroom 5 | 7.17 m x 4.19 m | |
| Great room | 12.55 m x 5.99 m |
| Features | |||||
|---|---|---|---|---|---|
| Garage | Garage door opener remote(s) | Oven - Built-In | |||
| All | Window Coverings | Central air conditioning | |||
| Fireplace(s) | |||||
































