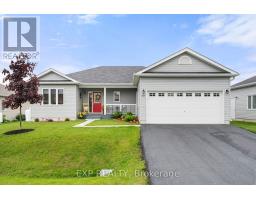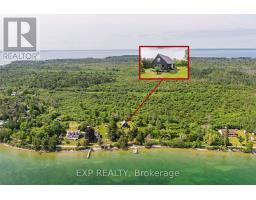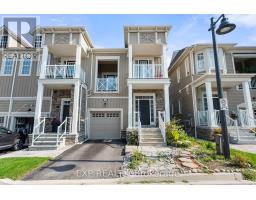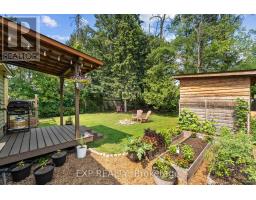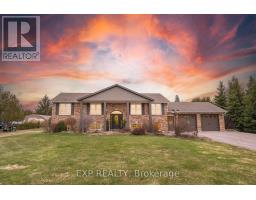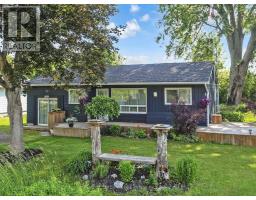582 DUCLOS POINT ROAD, Georgina (Virginia), Ontario, CA
Address: 582 DUCLOS POINT ROAD, Georgina (Virginia), Ontario
Summary Report Property
- MKT IDN12316646
- Building TypeHouse
- Property TypeSingle Family
- StatusBuy
- Added3 days ago
- Bedrooms4
- Bathrooms4
- Area2500 sq. ft.
- DirectionNo Data
- Added On24 Aug 2025
Property Overview
Location! Direct Waterfront In A Luxury Area Of Duclos Point Peninsula With Breathtaking Sunsets View And Retaining Wall At The Beach. Spacious 4 Bedrooms + 4 Bathrooms House (2,723 Sq Ft) With Unique Layout. Open Concept Family/Dining Rooms With Wood Burning Fireplace And Picturesque Views Of Lake, Sunken Living Room And Office With Walk-Out To The Deck And Waterfront, Primary Bedroom With Large Ensuite, Rec Room In The Basement, 2 Car Garage. Steps To The Duclos Point Private Community 8 Acre Park Featuring Tennis/Pickleball Courts, Volleyball, And Playgrounds. Only 1 Hour Drive To Toronto. Live And Enjoy Here Year Round, Or Escape From The City Hustle In Summer. Duclos Point CommunityMembers Fees Are $300 Per Year That CoversUsage And Maintenance Of Community Amenities: Park, Tennis Court, Pickle Ball, Gazebo, Playground & Summer Events. (id:51532)
Tags
| Property Summary |
|---|
| Building |
|---|
| Land |
|---|
| Level | Rooms | Dimensions |
|---|---|---|
| Second level | Primary Bedroom | 3.96 m x 3.66 m |
| Basement | Recreational, Games room | 5.18 m x 3.66 m |
| Main level | Foyer | 2.13 m x 2.13 m |
| Living room | 5.18 m x 3.96 m | |
| Office | 3.96 m x 3.96 m | |
| Family room | 6.1 m x 5.49 m | |
| Dining room | 3.35 m x 2.44 m | |
| Kitchen | 2.74 m x 1.83 m | |
| Utility room | 3.05 m x 1.77 m | |
| Upper Level | Bedroom 4 | 2.74 m x 2.44 m |
| Bedroom 2 | 6.1 m x 3.66 m | |
| Bedroom 3 | 3.05 m x 3.05 m |
| Features | |||||
|---|---|---|---|---|---|
| Irregular lot size | Sump Pump | Attached Garage | |||
| Garage | Central Vacuum | Dishwasher | |||
| Dryer | Freezer | Furniture | |||
| Stove | Washer | Water softener | |||
| Window Coverings | Two Refrigerators | Central air conditioning | |||
















































