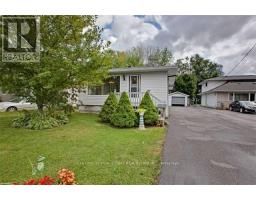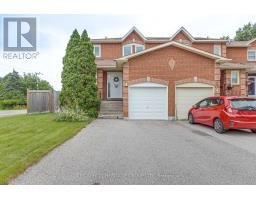9 BROADVIEW AVENUE, Georgina, Ontario, CA
Address: 9 BROADVIEW AVENUE, Georgina, Ontario
Summary Report Property
- MKT IDN9246913
- Building TypeHouse
- Property TypeSingle Family
- StatusBuy
- Added2 days ago
- Bedrooms3
- Bathrooms2
- Area0 sq. ft.
- DirectionNo Data
- Added On11 Aug 2024
Property Overview
Welcome to this beautiful raised bungalow located in a highly sought after estate neighbourhood in North Keswick just a short walk to beautiful Lake Simcoe. Lovingly landscaped and maintained, this 1/2 acre property features colourful and abundant perennial gardens and richly finished patio areas offering comfortable outside living. The 3 Bedroom home is just shy of 1600 Sq' feet and features a formal layout with generous living space including a large living room perfect for entertaining and a formal dining room both finished with elegant Oak Hardwood floors, Crown molding, custom trim, and large windows that bring the outside in. The renovated kitchen has a large breakfast area and offers plenty of cabinets and B/I appliances. From the kitchen the patio walkout overlooks the gardens, a handsome custom built pergola & patio and a beautiful and private treed yard. There is also plenty of room in the lower level family room where you can cozy up with a good book or watch your favourite movies while being warmed by the natural wood fireplace. The long driveway offers 10 car parking. Located just minutes from all amenities the location is convenient to shopping, medical, restaurants, schools, public transit and the Orchard Beach Golf Course. (id:51532)
Tags
| Property Summary |
|---|
| Building |
|---|
| Land |
|---|
| Level | Rooms | Dimensions |
|---|---|---|
| Lower level | Family room | 6.32 m x 3.96 m |
| Main level | Living room | 6.32 m x 3.96 m |
| Dining room | 3.63 m x 3.1 m | |
| Kitchen | 5.49 m x 3.66 m | |
| Eating area | Measurements not available | |
| Primary Bedroom | 4.52 m x 3.61 m | |
| Bedroom 2 | 4.01 m x 3.5 m | |
| Bedroom 3 | 3.66 m x 3.56 m |
| Features | |||||
|---|---|---|---|---|---|
| Garage | Dishwasher | Dryer | |||
| Microwave | Oven | Refrigerator | |||
| Stove | Washer | Water softener | |||
| Central air conditioning | |||||


























































