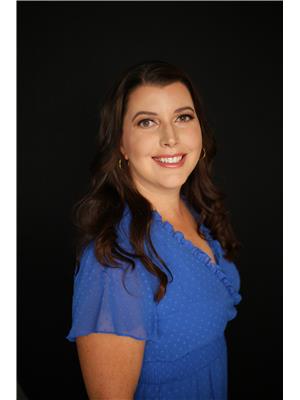4612 45 ST Gibbons, Gibbons, Alberta, CA
Address: 4612 45 ST, Gibbons, Alberta
Summary Report Property
- MKT IDE4421867
- Building TypeHouse
- Property TypeSingle Family
- StatusBuy
- Added3 days ago
- Bedrooms3
- Bathrooms3
- Area1219 sq. ft.
- DirectionNo Data
- Added On18 Feb 2025
Property Overview
Golden Opportunity! Updated Bungalow with an Attached Oversized Double Garage. Located on a large corner lot in a mature area of Gibbons. The main floor features an inviting floor plan. Spacious front living room with a bay window, dining area, kitchen with lots of cabinet space, a large island & eating ledge, SS appliances & modern vinyl flooring throughout. 3 bedrooms, 5pc bathroom with double sinks & a 2pc ensuite off the primary bedroom. Downstairs is partially finished offering a rustic log home theme. Large family room with a bar & wood stove, 3pc bathroom, den/workout room, lots of storage & laundry. Plus there is Central Air Conditioning, Vinyl Windows, Natural Gas BBQ Hookup, RV Parking beside the front driveway. The side yard is fenced & its backing onto a greenbelt. Welcome to you're New Family Home! (id:51532)
Tags
| Property Summary |
|---|
| Building |
|---|
| Land |
|---|
| Level | Rooms | Dimensions |
|---|---|---|
| Basement | Family room | Measurements not available |
| Main level | Living room | 4.15 m x 5.76 m |
| Dining room | 2.37 m x 1.73 m | |
| Kitchen | 4.55 m x 4.03 m | |
| Primary Bedroom | 3.14 m x 3.95 m | |
| Bedroom 2 | 3.4 m x 2.43 m | |
| Bedroom 3 | 3.19 m x 3.56 m |
| Features | |||||
|---|---|---|---|---|---|
| Corner Site | No Smoking Home | Skylight | |||
| Attached Garage | Oversize | Parking Pad | |||
| Dishwasher | Dryer | Garage door opener remote(s) | |||
| Garage door opener | Refrigerator | Stove | |||
| Central Vacuum | Washer | Central air conditioning | |||
| Vinyl Windows | |||||











































