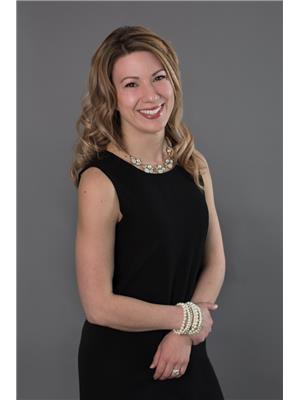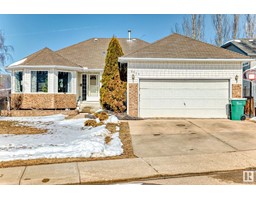5223 39 AV Gibbons, Gibbons, Alberta, CA
Address: 5223 39 AV, Gibbons, Alberta
Summary Report Property
- MKT IDE4429229
- Building TypeHouse
- Property TypeSingle Family
- StatusBuy
- Added3 days ago
- Bedrooms4
- Bathrooms2
- Area1627 sq. ft.
- DirectionNo Data
- Added On05 Apr 2025
Property Overview
Stunning Home in a Quiet Cul-De-Sac with Incredible Upgrades! This meticulously designed 4-bedroom, 2-bathroom home offers the perfect balance of style, functionality, and comfort. Located in a desirable and peaceful cul-de-sac, this property is full of thoughtful upgrades that are sure to impress. The chef-inspired kitchen features a double oven and abundant counter space—ideal for those who love to cook and entertain. The extended driveway provides ample space for extra parking, including RV or boat storage, while the double attached garage and under-deck storage offer even more convenience for your seasonal items. The basement is soundproofed, making it the perfect spot for movie nights, and comes with roughed-in plumbing for a future bathroom. Stay cool with A/C during those hot summer months, and enjoy the flexibility of a gas line already run in the garage for a future heater. Looking to unwind? The hot tub rough-in is ready for you to create your own personal retreat. (id:51532)
Tags
| Property Summary |
|---|
| Building |
|---|
| Land |
|---|
| Level | Rooms | Dimensions |
|---|---|---|
| Basement | Family room | 9.44 m x 7.04 m |
| Bedroom 4 | 2.87 m x 5.66 m | |
| Main level | Living room | 3.33 m x 7.4 m |
| Dining room | 3.23 m x 3.61 m | |
| Kitchen | 3.78 m x 4.22 m | |
| Bedroom 2 | 3.06 m x 3.94 m | |
| Bedroom 3 | 3.06 m x 3.05 m | |
| Upper Level | Primary Bedroom | 3.75 m x 4.69 m |
| Features | |||||
|---|---|---|---|---|---|
| Cul-de-sac | Closet Organizers | No Smoking Home | |||
| Attached Garage | Dishwasher | Dryer | |||
| Fan | Microwave Range Hood Combo | Refrigerator | |||
| Stove | Washer | Central air conditioning | |||
| Vinyl Windows | |||||












































