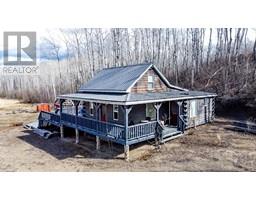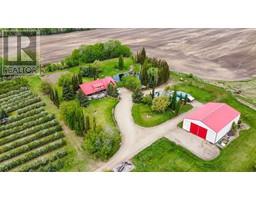5111 52 Street, Girouxville, Alberta, CA
Address: 5111 52 Street, Girouxville, Alberta
Summary Report Property
- MKT IDA2136310
- Building TypeHouse
- Property TypeSingle Family
- StatusBuy
- Added13 weeks ago
- Bedrooms3
- Bathrooms2
- Area1032 sq. ft.
- DirectionNo Data
- Added On21 Aug 2024
Property Overview
Introducing a cozy 3-bedroom, 2-bathroom home located in Girouxville's quiet cul-de-sac. Step into the welcoming foyer featuring ample storage, setting the tone for organized living. The kitchen is a culinary haven, boasting expansive counter space and abundant cabinet storage. Adjacent, a spacious dining area awaits, ideal for gatherings and everyday meals. In the living room, bay windows let in natural light, creating a bright and inviting space to relax and entertain. The primary bedroom offers a serene escape, complemented by a large walk-in closet and a 4-piece bathroom with a stacked washer/dryer for added convenience. Downstairs, discover additional living space in the versatile rec room, along with an extra bedroom and a convenient 3-piece bathroom. Two sizable storage rooms ensure belongings stay neatly tucked away. Outside, enjoy the serenity of the landscaped yard adorned with mature trees. A shed provides storage for outdoor essentials, while a detached double-car heated garage, accessible via the back alley, offers convenience and functionality. With its thoughtful design and tranquil surroundings, this home is an inviting retreat awaiting your personal touch. (id:51532)
Tags
| Property Summary |
|---|
| Building |
|---|
| Land |
|---|
| Level | Rooms | Dimensions |
|---|---|---|
| Basement | Bedroom | 10.50 Ft x 10.67 Ft |
| 3pc Bathroom | 10.75 Ft x 6.50 Ft | |
| Main level | 4pc Bathroom | 8.00 Ft x 10.00 Ft |
| Primary Bedroom | 12.00 Ft x 11.00 Ft | |
| Bedroom | 9.00 Ft x 12.00 Ft |
| Features | |||||
|---|---|---|---|---|---|
| Cul-de-sac | Back lane | Detached Garage(2) | |||
| Refrigerator | Dishwasher | Stove | |||
| Washer & Dryer | None | ||||






























