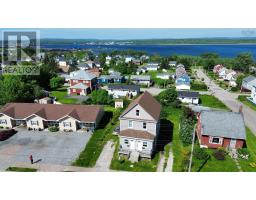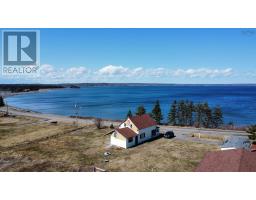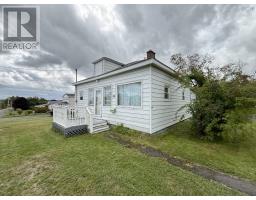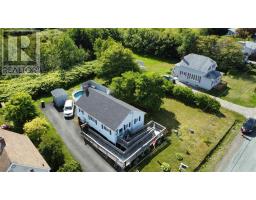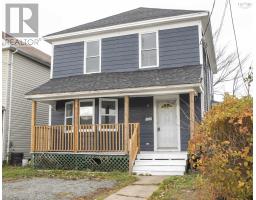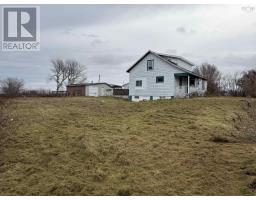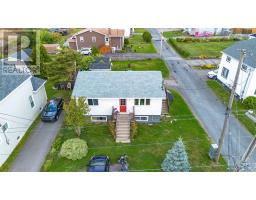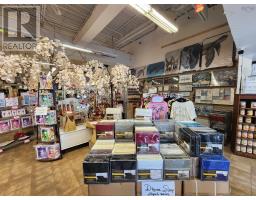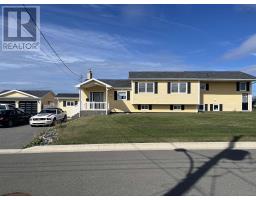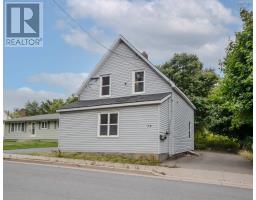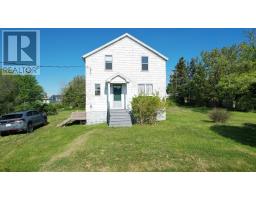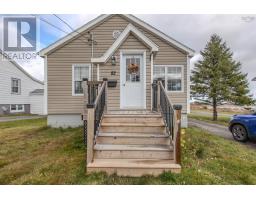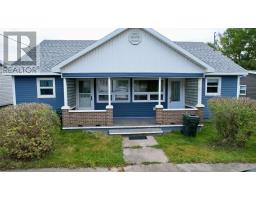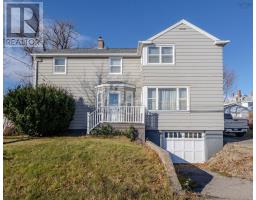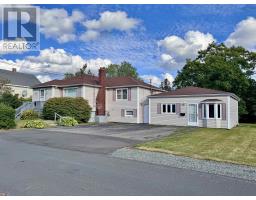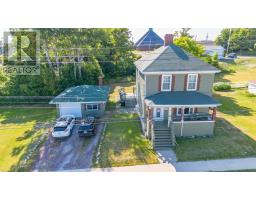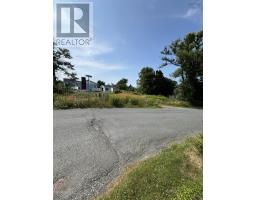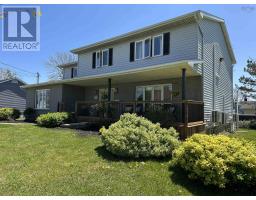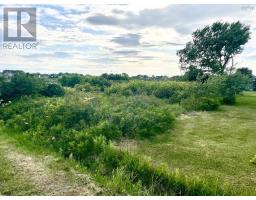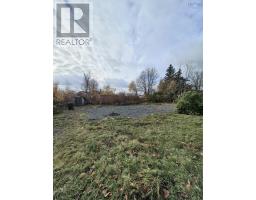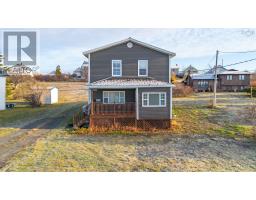64 Macnamara Drive, Glace Bay, Nova Scotia, CA
Address: 64 Macnamara Drive, Glace Bay, Nova Scotia
Summary Report Property
- MKT ID202524573
- Building TypeHouse
- Property TypeSingle Family
- StatusBuy
- Added8 weeks ago
- Bedrooms4
- Bathrooms2
- Area2000 sq. ft.
- DirectionNo Data
- Added On20 Nov 2025
Property Overview
Welcome to this well-maintained 4-bedroom, 2-full-bath home with 4 heat pump heads, featuring numerous recent upgrades. Recent 2024 improvements include a new hot water heater, R40 attic insulation, new front and back steps, and a picture window. The home features waterproof laminate flooring in the kitchen, living room, and hallways (2019). The updated kitchen (2019) includes modern counters, sink, taps, and cupboard doors. The roof was replaced in 2015. The spacious layout includes three bedrooms on the main floor along with a kitchen, bathroom, and living room. The finished basement offers one full bathroom and a bonus room that could serve as a kitchenette. The property features a completely rebuilt 16' x 20' garage with new vinyl siding, roof, insulation, wiring with fuse panel, propane ceiling heater, and modern doors and windows. Additional highlights include replaced windows (2010), and backup generator. This home offers exceptional value with its combination of modern systems, quality upgrades, and comfortable living space. (id:51532)
Tags
| Property Summary |
|---|
| Building |
|---|
| Level | Rooms | Dimensions |
|---|---|---|
| Basement | Family room | 15.4/11.5 |
| Den | 11.5/9.5 | |
| Laundry room | 7.5/6.5 | |
| Bedroom | 12/9.5 | |
| Kitchen | 7.9/9.6 | |
| Main level | Kitchen | 12.15/7.4 |
| Dining room | 11.4/8.3 | |
| Living room | 17.6/11.4 | |
| Bath (# pieces 1-6) | 7/5 | |
| Bedroom | 11.4/7.7 | |
| Bedroom | 11.4/11.5 | |
| Bedroom | 11.4/9.2 |
| Features | |||||
|---|---|---|---|---|---|
| Garage | Detached Garage | Paved Yard | |||
| Stove | Washer | Refrigerator | |||
| Heat Pump | |||||























