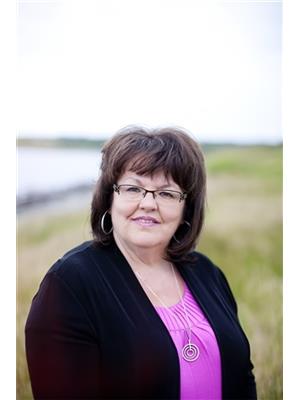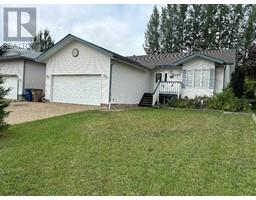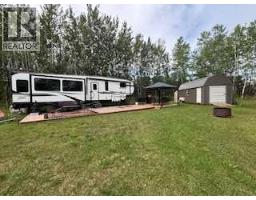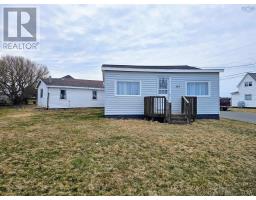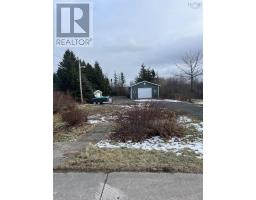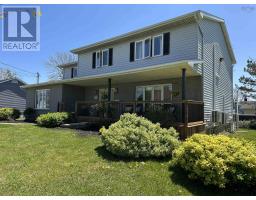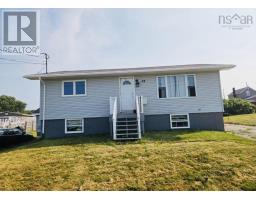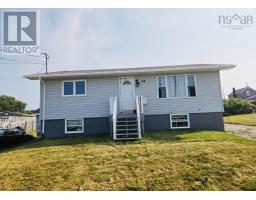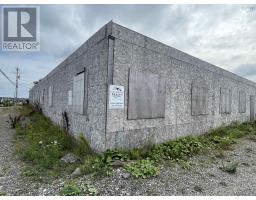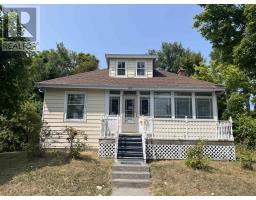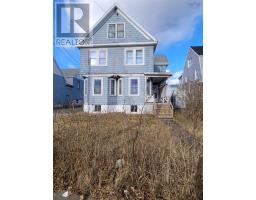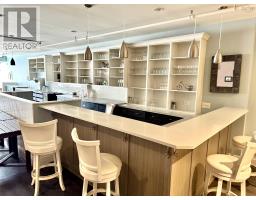87 Maplewood Drive, Glace Bay, Nova Scotia, CA
Address: 87 Maplewood Drive, Glace Bay, Nova Scotia
Summary Report Property
- MKT ID202512470
- Building TypeHouse
- Property TypeSingle Family
- StatusBuy
- Added3 days ago
- Bedrooms4
- Bathrooms2
- Area2710 sq. ft.
- DirectionNo Data
- Added On21 Aug 2025
Property Overview
CUSTOM BUILT HOME LOCATED IN A NEWER SUBDIVISION. This side split home is only ten years old & is located is a quiet cul-de-sac area with newer homes and is surrounded by lots of greenery, close to Glace Bay & the Sydney area. Home is very spacious with over 2700 square feet of living space, the kitchen & living room is open concept, crown moldings throughout. Spacious primary bedroom with double closet, beautiful main floor bath with soaker tub, walk-in shower, linen tower. The home has a total of four bedrooms & two full baths, basement area was just recently developed with a large family room area, fourth bedroom, 3 piece bath & laundry area, basement entrance door. Newer double detached garage, 24X30, heated, paved driveway, private patio area. Call your agent today and book your appointment to view this lovely home. (id:51532)
Tags
| Property Summary |
|---|
| Building |
|---|
| Level | Rooms | Dimensions |
|---|---|---|
| Basement | Family room | 21X34 |
| Other | 5X11.6 | |
| Laundry / Bath | 13.9X13.9 | |
| Bedroom | 9X12 | |
| Main level | Eat in kitchen | 14X21 |
| Living room | 12.9X17 | |
| Foyer | 5X5.7 | |
| Primary Bedroom | 11X15 | |
| Bath (# pieces 1-6) | 15X8 | |
| Bedroom | 11X9.5 | |
| Bedroom | 11X15 |
| Features | |||||
|---|---|---|---|---|---|
| Garage | Detached Garage | Paved Yard | |||
| Walk out | Heat Pump | ||||































