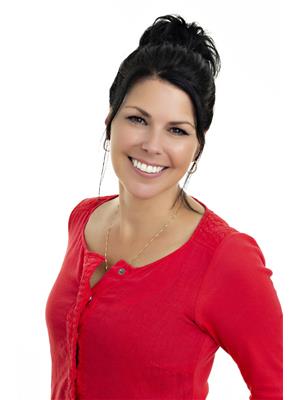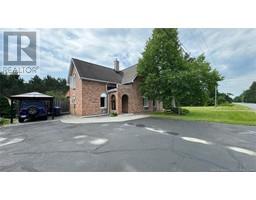61 Oneil Drive, Gladwyn, New Brunswick, CA
Address: 61 Oneil Drive, Gladwyn, New Brunswick
Summary Report Property
- MKT IDNB099056
- Building TypeHouse
- Property TypeSingle Family
- StatusBuy
- Added1 weeks ago
- Bedrooms4
- Bathrooms3
- Area2064 sq. ft.
- DirectionNo Data
- Added On17 Jun 2024
Property Overview
New Listing! Welcome to your modern oasis by the water! This stunning waterfront property has been completely renovated to today's standards, offering a perfect blend of luxury and comfort. Step inside to discover an open-concept kitchen that is a chef's dream, complete with sleek finishes and high-end appliances. Floor-to-ceiling windows throughout the home frame breathtaking views of the water, allowing natural light to flood the space and creating a seamless connection with the outdoors. The loft area provides a cozy retreat with panoramic views, perfect for relaxing or entertaining guests or the perfect spot for a Master bedroom. Downstairs, the finished basement offers additional living space, ideal for a home office, gym, or media room. A steel roof ensures durability and longevity, while the new single-car garage provides convenience and security for your vehicle. Situated on over 1 acre of land, this property offers privacy and tranquility, with ample space for outdoor activities and enjoying the waterfront lifestyle. With 3+1 bedrooms and 3 full bathrooms, there is plenty of room for family and guests to relax and unwind. Don't miss this opportunity to own a truly exceptional waterfront property that combines modern luxury with the beauty of nature. Your dream home awaits! (id:51532)
Tags
| Property Summary |
|---|
| Building |
|---|
| Land |
|---|
| Level | Rooms | Dimensions |
|---|---|---|
| Second level | Other | 22'7'' x 9'11'' |
| Other | 19'9'' x 16'3'' | |
| Basement | Utility room | 15'4'' x 13'4'' |
| Bedroom | 10'2'' x 9'4'' | |
| 3pc Bathroom | 5'1'' x 12'4'' | |
| Laundry room | 10'2'' x 12'9'' | |
| Family room | 19'6'' x 26'2'' | |
| Main level | Primary Bedroom | 13'3'' x 15'10'' |
| 3pc Ensuite bath | 5'9'' x 12'1'' | |
| Bedroom | 9'3'' x 13'3'' | |
| 3pc Bathroom | 9'1'' x 7'5'' | |
| Dining room | 10' x 8'8'' | |
| Kitchen | 12'10'' x 12'6'' | |
| Living room | 19'4'' x 12'11'' |
| Features | |||||
|---|---|---|---|---|---|
| Balcony/Deck/Patio | Detached Garage | Garage | |||
| Heat Pump | |||||











































