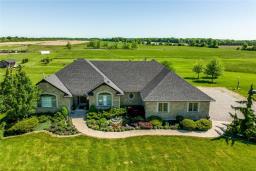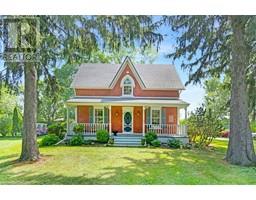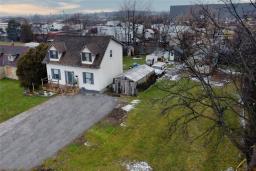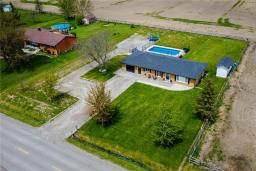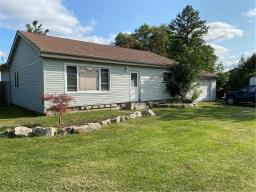377 GLANCASTER Road|Unit #62, Glanbrook, Ontario, CA
Address: 377 GLANCASTER Road|Unit #62, Glanbrook, Ontario
Summary Report Property
- MKT IDH4193480
- Building TypeRow / Townhouse
- Property TypeSingle Family
- StatusBuy
- Added1 weeks ago
- Bedrooms3
- Bathrooms2
- Area1345 sq. ft.
- DirectionNo Data
- Added On10 May 2024
Property Overview
Absolutely Stunning Premium End unit 3 Bedrooms townhome in Most desirable location in Ancaster. Feels like a semi detached With tons of natural lighting, and Amazing sunset views. This Beautifully Updated Homeis 1345 square feet and features a beautiful kitchen w/ granite countertops stainless steel appliances, hardwood floors, and sliding door to spacious outdoor balcony. Open concept living area features a breakfast bar, 2 pc bath and laundry. Bedroom level features 3 Spacious bedrooms with large closets . Versatile main floor features den/office & a garage with laminate flooring and insulation converted into a comfortable workshop/gym. May still be used as garage. Lots of large windows, 9 foot ceilings, upgraded elegant light fixtures & custom window treatments throughout. Fantastic location in a highly-sought after neighbourhood in close proximity to local amenities, parks, schools & easy highway access. (id:51532)
Tags
| Property Summary |
|---|
| Building |
|---|
| Level | Rooms | Dimensions |
|---|---|---|
| Second level | 2pc Bathroom | 4' 7'' x 4' 8'' |
| Kitchen | 9' 4'' x 8' 5'' | |
| Great room | 12' 0'' x 14' 7'' | |
| Dining room | 9' 8'' x 8' 2'' | |
| Third level | 4pc Bathroom | 8' 8'' x 4' 9'' |
| Bedroom | 8' 8'' x 8' 8'' | |
| Bedroom | 11' 1'' x 9' 0'' | |
| Primary Bedroom | 12' 6'' x 11' 1'' | |
| Ground level | Sitting room | 15' 9'' x 10' 2'' |
| Features | |||||
|---|---|---|---|---|---|
| Paved driveway | Attached Garage | Dishwasher | |||
| Dryer | Refrigerator | Stove | |||
| Washer | Central air conditioning | ||||







































