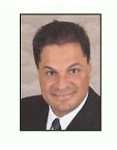9910 WHITE CHURCH RD Road W 531 - Mount Hope Municipal, Glanbrook, Ontario, CA
Address: 9910 WHITE CHURCH RD Road W, Glanbrook, Ontario
4 Beds4 Baths5476 sqftStatus: Buy Views : 953
Price
$1,350,000
Summary Report Property
- MKT ID40694264
- Building TypeHouse
- Property TypeSingle Family
- StatusBuy
- Added16 hours ago
- Bedrooms4
- Bathrooms4
- Area5476 sq. ft.
- DirectionNo Data
- Added On05 Feb 2025
Property Overview
Beautiful custom built bungaloft. Features main floor primary bedroom with opulent ensuite bath, walkout lower level with fantastic swimspa/hot tub combination, man cave room with space for 3+cars, workshop, lounge and bar area, over 200m paved circular drive for 20+ vehicles, 3+1 bedrooms adaptable for in-law, 2nd suite, remarkable c. 5,475 sq ft of finished living space, tons of updates. c. 1.67 acre lot. Convenient highway access and close to many, many, amenities. Don't miss this great property. All sizes approx. & irreg. (id:51532)
Tags
| Property Summary |
|---|
Property Type
Single Family
Building Type
House
Storeys
1
Square Footage
5476 sqft
Subdivision Name
531 - Mount Hope Municipal
Title
Freehold
Land Size
1.67 ac|1/2 - 1.99 acres
Built in
1989
Parking Type
Attached Garage,Underground
| Building |
|---|
Bedrooms
Above Grade
3
Below Grade
1
Bathrooms
Total
4
Partial
1
Interior Features
Appliances Included
Central Vacuum, Dishwasher, Dryer, Oven - Built-In, Refrigerator, Water purifier, Washer, Range - Gas, Microwave Built-in, Gas stove(s), Window Coverings, Garage door opener, Hot Tub
Basement Type
Full (Finished)
Building Features
Features
Southern exposure, Corner Site, Visual exposure, Paved driveway, Skylight, Country residential, Gazebo, Sump Pump, Automatic Garage Door Opener
Foundation Type
Poured Concrete
Style
Detached
Architecture Style
Bungalow
Square Footage
5476 sqft
Rental Equipment
None
Fire Protection
Smoke Detectors, Alarm system
Structures
Workshop, Shed, Porch
Heating & Cooling
Cooling
Central air conditioning
Heating Type
Forced air, Heat Pump
Utilities
Utility Type
Cable(Available),Electricity(Available),Telephone(Available)
Utility Sewer
Septic System
Water
Cistern, Drilled Well
Exterior Features
Exterior Finish
Brick, Stone, Vinyl siding
Pool Type
Indoor pool
Neighbourhood Features
Community Features
Quiet Area, School Bus
Amenities Nearby
Airport, Golf Nearby, Park, Schools, Shopping
Parking
Parking Type
Attached Garage,Underground
Total Parking Spaces
31
| Land |
|---|
Other Property Information
Zoning Description
A1
| Level | Rooms | Dimensions |
|---|---|---|
| Second level | 5pc Bathroom | 13'8'' x 12'10'' |
| Bedroom | 13'11'' x 12'5'' | |
| Bedroom | 15'11'' x 12'10'' | |
| Lower level | Storage | 8'3'' x 6'1'' |
| Storage | 8'10'' x 6'10'' | |
| Utility room | 15'3'' x 7'5'' | |
| Recreation room | 27'2'' x 18'11'' | |
| 3pc Bathroom | 8'8'' x 5'10'' | |
| Bedroom | 15'2'' x 14'11'' | |
| Workshop | 42'8'' x 27'1'' | |
| Other | 39'3'' x 25'5'' | |
| Main level | Mud room | 10'2'' x 10' |
| Laundry room | 19' x 5'11'' | |
| Family room | 17'3'' x 15'2'' | |
| 2pc Bathroom | 5' x 4'4'' | |
| Foyer | 8'6'' x 5'5'' | |
| Living room | 18'10'' x 14'10'' | |
| Dining room | 14'9'' x 12'4'' | |
| Kitchen | 20'6'' x 17'2'' | |
| 5pc Bathroom | 14'10'' x 7'7'' | |
| Primary Bedroom | 15'8'' x 14'10'' |
| Features | |||||
|---|---|---|---|---|---|
| Southern exposure | Corner Site | Visual exposure | |||
| Paved driveway | Skylight | Country residential | |||
| Gazebo | Sump Pump | Automatic Garage Door Opener | |||
| Attached Garage | Underground | Central Vacuum | |||
| Dishwasher | Dryer | Oven - Built-In | |||
| Refrigerator | Water purifier | Washer | |||
| Range - Gas | Microwave Built-in | Gas stove(s) | |||
| Window Coverings | Garage door opener | Hot Tub | |||
| Central air conditioning | |||||
























































