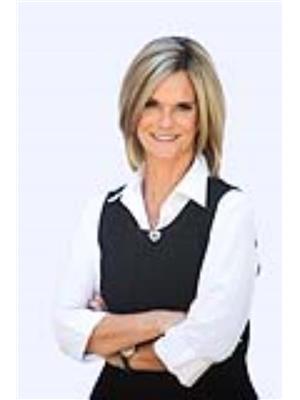204 8 Avenue, Gleichen, Alberta, CA
Address: 204 8 Avenue, Gleichen, Alberta
Summary Report Property
- MKT IDA2184365
- Building TypeHouse
- Property TypeSingle Family
- StatusBuy
- Added16 hours ago
- Bedrooms2
- Bathrooms1
- Area781 sq. ft.
- DirectionNo Data
- Added On24 Dec 2024
Property Overview
Opportunity is Knocking- Stop Renting and Start Owning! This affordable, move-in-ready home offers a chance to break free from rent payments. The low-maintenance property is clean, comfortable, and ready for you to call it home. Enjoy the warmth of the cozy living room with its charming fireplace, perfect for unwinding after a long day. The spacious kitchen has ample room for a dining table, making meal prep and family time a breeze. The main floor features a primary suite with a luxurious 5-piece bath for added convenience. Head upstairs to the versatile loft space, which can serve as a second bedroom, home office, or entertainment room. Please note, this loft does not have a closet. Situated on a third-of-an-acre corner lot, the fully fenced yard offers a peaceful retreat where you can start your own vegetable garden or enjoy the tranquility of your deck. Plus, it’s nestled on a quiet street, away from the hustle and bustle of city life. With easy commuting to Calgary, Strathmore, and Bassano, and mortgage payments potentially lower than renting, this is a fantastic opportunity to own your own home! (id:51532)
Tags
| Property Summary |
|---|
| Building |
|---|
| Land |
|---|
| Level | Rooms | Dimensions |
|---|---|---|
| Main level | 5pc Bathroom | Measurements not available |
| Bedroom | 11.75 Ft x 11.75 Ft | |
| Dining room | 10.83 Ft x 8.08 Ft | |
| Living room | 13.67 Ft x 16.92 Ft | |
| Kitchen | 10.75 Ft x 9.92 Ft | |
| Upper Level | Bedroom | 9.67 Ft x 28.92 Ft |
| Features | |||||
|---|---|---|---|---|---|
| Back lane | Detached Garage(2) | Washer | |||
| Refrigerator | Dishwasher | Stove | |||
| Dryer | None | ||||































