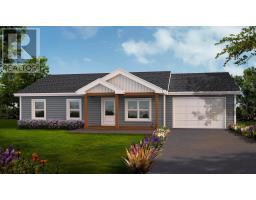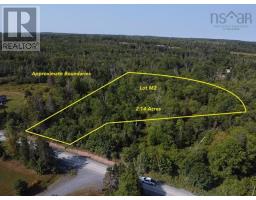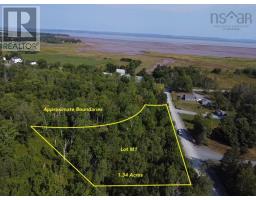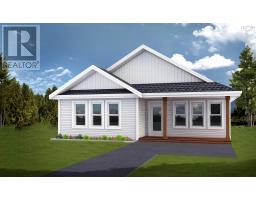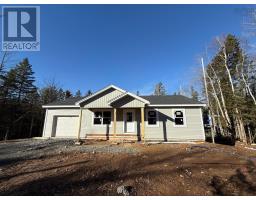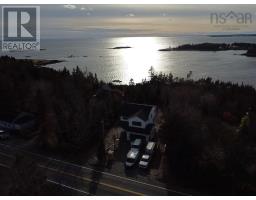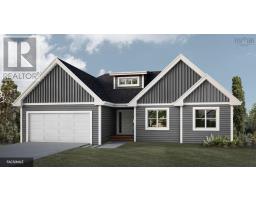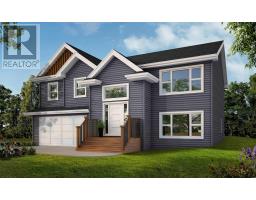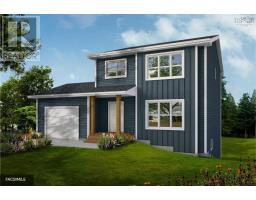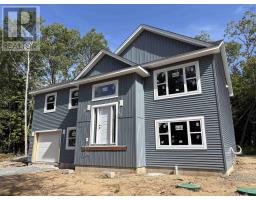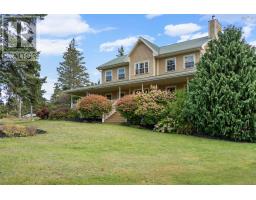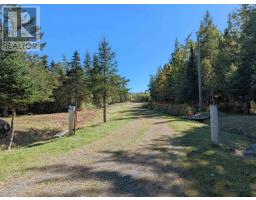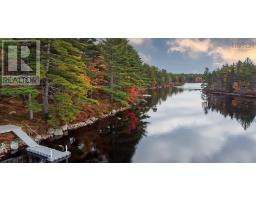653 Indian Point Road, Glen Haven, Nova Scotia, CA
Address: 653 Indian Point Road, Glen Haven, Nova Scotia
Summary Report Property
- MKT ID202521072
- Building TypeHouse
- Property TypeSingle Family
- StatusBuy
- Added19 weeks ago
- Bedrooms3
- Bathrooms4
- Area2740 sq. ft.
- DirectionNo Data
- Added On08 Sep 2025
Property Overview
Discover the essence of coastal living in this beautifully designed 3-level home located in quaint coastal community on the scenic Lighthouse Route. Wake up to the distant sounds of the ocean, make friends with the curious wildlife, and enjoy the proximity to the beloved Micous Beach & Island. This contemporary 3 level home offers over 2,700 square feet of living space across 3 finished levels, 3 spacious bedrooms and 4 bathrooms. You will have plenty of space for your current family or for your future family to grow into. Contemporary styling with high quality stone veneer exterior finish, an electric fireplace, Black windows and doors, scratch resistant vinyl plank flooring, quartz countertops and three ductless heat pumps makes this home fully equipped for buyers needs and wants. The well thought out design incorporates an oversized deck off of the main living space and a private balcony accessed off of the primary bedroom, to make this home fully equipped for entertaining, and unwinding. Enjoy the convenience and curb appeal of a newly paved driveway, ready for easy parking and a fresh first impression. All this, and along with the confidence of a 10-Year Atlantic Home Warranty and a 1 year builders warranty to commence at closing. Only 35 minutes from Halifax with all the amenities you need only 7 minutes away! This home truly has it all. (id:51532)
Tags
| Property Summary |
|---|
| Building |
|---|
| Level | Rooms | Dimensions |
|---|---|---|
| Second level | Primary Bedroom | 20.3 x 12.4 |
| Ensuite (# pieces 2-6) | 5 pc | |
| Bedroom | 11.6 x 10 | |
| Bedroom | 12.7 x 1.8 - jog | |
| Bath (# pieces 1-6) | 4 pc | |
| Laundry / Bath | 6.2 x 6 | |
| Lower level | Foyer | 10. x 8.4 |
| Bath (# pieces 1-6) | 4 Pc | |
| Recreational, Games room | 13.8 x 8.10 | |
| Main level | Family room | 21. x 15.5 |
| Bath (# pieces 1-6) | 2 pc | |
| Kitchen | 15.7 x 12.1 | |
| Dining room | 14.4 x 11 |
| Features | |||||
|---|---|---|---|---|---|
| Treed | Garage | Attached Garage | |||
| Gravel | Range | Dishwasher | |||
| Dryer | Washer | Microwave Range Hood Combo | |||
| Refrigerator | Heat Pump | ||||




















































