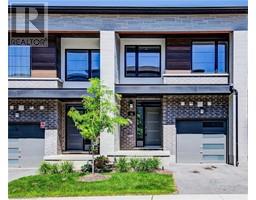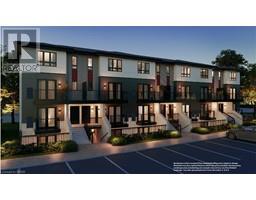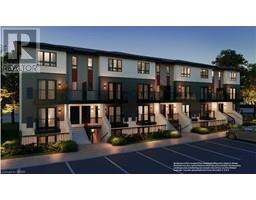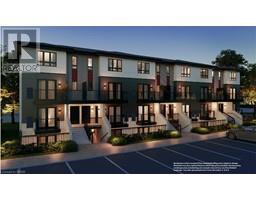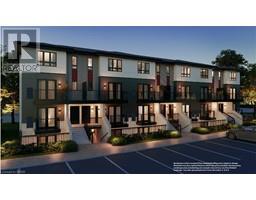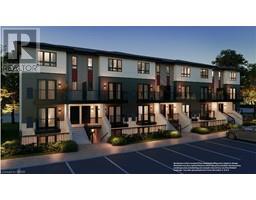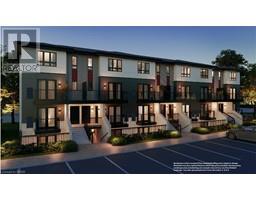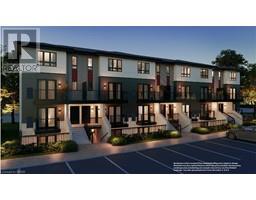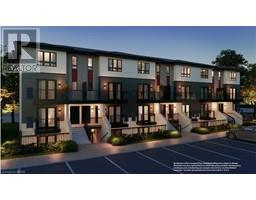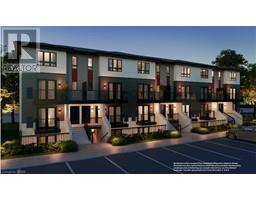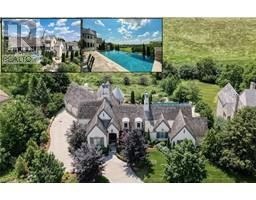2 CENTRE Street 2100 - Glen Morris, Glen Morris, Ontario, CA
Address: 2 CENTRE Street, Glen Morris, Ontario
Summary Report Property
- MKT ID40603572
- Building TypeHouse
- Property TypeSingle Family
- StatusBuy
- Added8 weeks ago
- Bedrooms3
- Bathrooms2
- Area1821 sq. ft.
- DirectionNo Data
- Added On18 Jun 2024
Property Overview
CALM & CAREFREE ON THIS 1/3 ACRE RAVINE LOT! If you're in search of a peaceful retreat away from the city, look no further than 2 Centre Street. Situated on a serene dead-end street in the charming Glen Morris, this renovated raised bungalow offers a practical open-concept layout. The home features 3 bedrooms, including a renovated primary bedroom ensuite that opens to a wrap-around deck, providing expansive views of mature trees and creek. Noteworthy is the additional walkout from the sunroom to the deck, seamlessly connecting indoor and outdoor spaces. The lower level boasts a finished recreation room, laundry, and storage. Some key features and upgrades include privacy, updated flooring (2017), a new roof (2018), deck boards (2020), a woodstove-equipped rec room, upgraded windows and doors (2017), a spacious garage, ample parking, an updated kitchen with a breakfast bar, an upgraded septic system (2015), sump pump, and recently installed heat pump and A/C units (2018). Escape to the tranquility of country living just minutes away from the towns of Paris, Brantford, and Cambridge. 2 Centre Street beckons those seeking a harmonious blend of comfort and nature. (id:51532)
Tags
| Property Summary |
|---|
| Building |
|---|
| Land |
|---|
| Level | Rooms | Dimensions |
|---|---|---|
| Basement | Laundry room | 13'10'' x 5'11'' |
| Recreation room | 17'5'' x 17'5'' | |
| Main level | Bedroom | 9'5'' x 9'7'' |
| Bedroom | 13'2'' x 10'11'' | |
| Full bathroom | Measurements not available | |
| Primary Bedroom | 11'7'' x 15'9'' | |
| 4pc Bathroom | Measurements not available | |
| Sunroom | 9'8'' x 16'4'' | |
| Dining room | 9'1'' x 12'0'' | |
| Kitchen | 12'0'' x 13'8'' | |
| Living room | 18'0'' x 13'3'' |
| Features | |||||
|---|---|---|---|---|---|
| Paved driveway | Country residential | Automatic Garage Door Opener | |||
| Attached Garage | Water softener | Ductless | |||





































