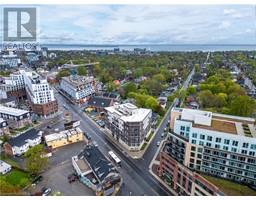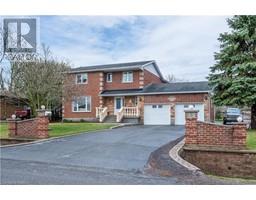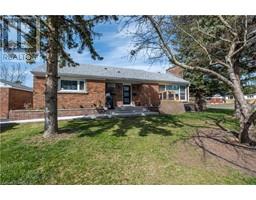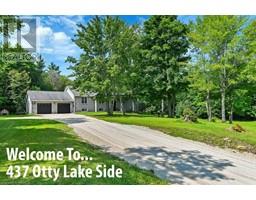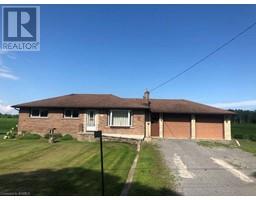8 WAGNER Street 44 - City North of 401, Glenburnie, Ontario, CA
Address: 8 WAGNER Street, Glenburnie, Ontario
Summary Report Property
- MKT ID40633414
- Building TypeHouse
- Property TypeSingle Family
- StatusBuy
- Added13 weeks ago
- Bedrooms3
- Bathrooms3
- Area2399 sq. ft.
- DirectionNo Data
- Added On14 Aug 2024
Property Overview
Welcome to 8 Wagner St, Glenburnie, Ontario! This stunning 4-level side split, situated on a sprawling country lot, offers peace, privacy, and plenty of room to roam.*Elegant Living Spaces* Meticulously renovated, Furnace,A/C, HWT and culligan water softener less than 2 yrs old. This home boasts four expansive levels of living space. With 4 bedrooms and 3 full bathrooms, there's ample room for everyone to spread out and enjoy their own personal haven.*Modern Gourmet Kitchen* The heart of this home is its fully updated. Whether you're a culinary enthusiast or simply enjoy family meals, this kitchen is a dream.*Bright & Spacious Living Room* Bathe in natural light in the spacious living room, complete with cozy fireplaces. It's the perfect spot for family gatherings or quiet evenings in.*Outdoor Oasis* Step outside to discover a large, beautifully maintained yard. Ideal for summer barbecues, gardening, or simply soaking up the sun, this outdoor space is an entertainer's paradise.*Ample Storage & Garage* Never worry about storage again with a spacious garage and plenty of storage areas throughout, ensuring an organized living environment.*Family-Friendly Amenities* A great park for the kids is right next door, perfect for playdates and outdoor fun. Plus, you can watch the little league games at Shannon Corners Little League Park, just a short stroll away.**Convenient Shopping:** Need groceries? It's just a 2-minute walk to Glenburnie Grocery, which also features an LCBO outlet and a fantastic butcher. Everything you need is right at your doorstep!*Prime Location* Nestled in one of Glenburnie's most desirable locations, this home offers the perfect blend of rural tranquility and urban convenience. You're just a short drive from all the amenities you need while enjoying the serenity of country living.Don't Miss Out! This move-in-ready home is a rare find. Call today to schedule a private tour and experience all that 8 Wagner St has to offer. Your dream home awaits! (id:51532)
Tags
| Property Summary |
|---|
| Building |
|---|
| Land |
|---|
| Level | Rooms | Dimensions |
|---|---|---|
| Second level | Bedroom | 10'11'' x 13'3'' |
| Bedroom | 9'10'' x 10'1'' | |
| 5pc Bathroom | 11'8'' x 5'3'' | |
| 3pc Bathroom | 8'' x 5'5'' | |
| Primary Bedroom | 11'8'' x 14'11'' | |
| Lower level | Utility room | 2'4'' x 2'11'' |
| Utility room | 2'7'' x 3'5'' | |
| Recreation room | 15'3'' x 17'9'' | |
| Laundry room | 10'8'' x 11'7'' | |
| Other | 9'10'' x 4'8'' | |
| Main level | 2pc Bathroom | 5'0'' x 2'6'' |
| Living room | 13'8'' x 21'10'' | |
| Foyer | 13'8'' x 7'5'' | |
| Family room | 12'6'' x 19'1'' | |
| Dining room | 11'9'' x 10'1'' | |
| Kitchen | 13'8'' x 13'2'' |
| Features | |||||
|---|---|---|---|---|---|
| Paved driveway | Country residential | Attached Garage | |||
| Dishwasher | Microwave Built-in | Central air conditioning | |||





















































