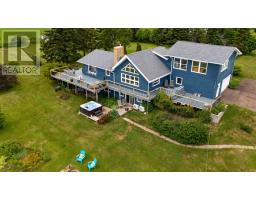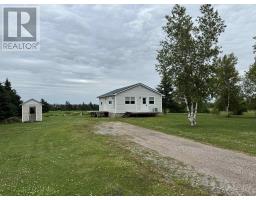2779 Fort Augustus Road|Rte 21, Glenfinnan, Prince Edward Island, CA
Address: 2779 Fort Augustus Road|Rte 21, Glenfinnan, Prince Edward Island
Summary Report Property
- MKT ID202503557
- Building TypeHouse
- Property TypeSingle Family
- StatusBuy
- Added29 weeks ago
- Bedrooms3
- Bathrooms2
- Area2100 sq. ft.
- DirectionNo Data
- Added On26 Feb 2025
Property Overview
Nestled on a large lot with water views of the Glenfinnan and Hillsborough Rivers, this charming 3-bedroom, 2-bath home offers the perfect mix of modern updates and cozy country living. Just 15 minutes to Stratford and 20 minutes to downtown, this well-maintained property is packed with great features: Updated Layout ? Kitchen, bathrooms, windows & doors. Attached Double Garage ? Ample storage & parking. Spacious Family Room ? Perfect for entertaining, with a woodstove for cozy nights. Versatile Flex Space ? Ideal for a home gym or office. 800+ sq. ft. of Deck Space ? Enjoy the outdoors with family & friends. Generator Panel ? Peace of mind during stormy seasons. Picturesque Country Setting ? Move-in ready with stunning views. Don?t miss this fantastic opportunity to call this beautiful home your own! (id:51532)
Tags
| Property Summary |
|---|
| Building |
|---|
| Level | Rooms | Dimensions |
|---|---|---|
| Lower level | Family room | 20.3 x 23 |
| Other | 17.6 x 7.6 (Flex Area) | |
| Laundry / Bath | 5.4 x 4.7 | |
| Main level | Living room | 12.7 x 13.10 |
| Kitchen | 7.10 x 10 | |
| Dining room | 12 x 8.9 | |
| Primary Bedroom | 12 x 12.3 | |
| Bedroom | 8.9 x 10.3 | |
| Bedroom | 9.3 x 8.10 | |
| Bath (# pieces 1-6) | 12 x 3.11 |
| Features | |||||
|---|---|---|---|---|---|
| Paved driveway | Attached Garage | Heated Garage | |||
| Stove | Dishwasher | Dryer | |||
| Washer | Microwave | Refrigerator | |||
| Air exchanger | |||||































