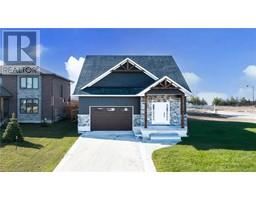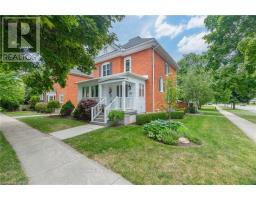475 WOODRIDGE DRIVE, Goderich (Goderich (Town)), Ontario, CA
Address: 475 WOODRIDGE DRIVE, Goderich (Goderich (Town)), Ontario
Summary Report Property
- MKT IDX10779965
- Building TypeHouse
- Property TypeSingle Family
- StatusBuy
- Added17 weeks ago
- Bedrooms2
- Bathrooms2
- Area0 sq. ft.
- DirectionNo Data
- Added On13 Dec 2024
Property Overview
The Sands is a beautifully designed bungalow property located in the new upscale subdivision of Coast Goderich. With standard finishes including sleek quartz countertops, luxury vinyl plank flooring, Gentek windows, wood siding, potlights, and more. The home which is still to be built by local craftsman Heykoop Construction, which will be exceptionally constructed and finished to your liking at the highest standard. The open concept living area is enhanced with a front covered porch and the potential to add a rear patio or another covered porch. Think morning coffee on one and an intimate dinner on the other. Your space also extends to a conveniently attached garage which keeps your car comfortable and easy to access. No more brushing of ice and snow! No more hot stuffy car to climb in to! Speaking of nature, Coast is perfectly situated along Lake Huron with lakeside access, plenty of outdoor space, and hiking trails. Extra amenities in the area include bars, breweries, and fine dining. Price includes HST and standard finishes. Call today to learn more about your new home in Coast Goderich. (id:51532)
Tags
| Property Summary |
|---|
| Building |
|---|
| Land |
|---|
| Level | Rooms | Dimensions |
|---|---|---|
| Main level | Living room | 4.85 m x 3.78 m |
| Dining room | 4.52 m x 2.74 m | |
| Kitchen | 4.52 m x 3.58 m | |
| Primary Bedroom | 3.81 m x 3.73 m | |
| Other | Measurements not available | |
| Bedroom | 3.23 m x 3.1 m | |
| Bathroom | Measurements not available |
| Features | |||||
|---|---|---|---|---|---|
| Flat site | Sump Pump | Attached Garage | |||
| Water Heater | Central air conditioning | Ventilation system | |||
| Air exchanger | Fireplace(s) | ||||
















