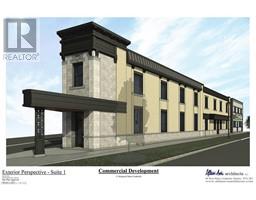463 WARREN Street Goderich Town, Goderich, Ontario, CA
Address: 463 WARREN Street, Goderich, Ontario
Summary Report Property
- MKT ID40713902
- Building TypeHouse
- Property TypeSingle Family
- StatusRent
- Added2 weeks ago
- Bedrooms2
- Bathrooms2
- AreaNo Data sq. ft.
- DirectionNo Data
- Added On05 Apr 2025
Property Overview
Charming Beachside Bungalow for Lease in Beautiful Goderich! Welcome to The Sands – a lovely 2-bedroom bungalow located in one of Goderich’s most sought-after neighborhoods. This home is move-in ready and offers 1,378 square feet of bright, modern living space. You’ll love the open layout with high 9-foot ceilings, a stylish kitchen with quartz countertops, pot lights, and under-cabinet lighting. The spacious main bedroom has its own private ensuite bathroom for extra comfort. Relax outdoors on the covered back patio with a solid concrete floor, or enjoy the cozy front porch. The oversized single-car garage gives you plenty of room for parking or storage. The basement is partially framed and ready for you to use as a utility area or create your own space. Best of all, you’re just a short walk to the beach! This home offers the perfect mix of beachside charm and modern living. Available for lease now – book your showing today! (id:51532)
Tags
| Property Summary |
|---|
| Building |
|---|
| Land |
|---|
| Level | Rooms | Dimensions |
|---|---|---|
| Main level | Kitchen | 14'10'' x 11'9'' |
| 3pc Bathroom | Measurements not available | |
| 3pc Bathroom | Measurements not available | |
| Bedroom | 10'2'' x 10'7'' | |
| Primary Bedroom | 12'3'' x 12'6'' | |
| Dining room | 14'10'' x 11'9'' | |
| Living room | 15'11'' x 12'5'' |
| Features | |||||
|---|---|---|---|---|---|
| Sump Pump | Attached Garage | Dishwasher | |||
| Dryer | Refrigerator | Stove | |||
| Washer | Microwave Built-in | Central air conditioning | |||





















