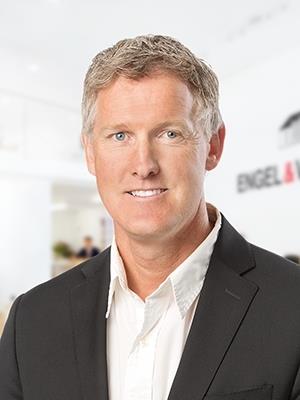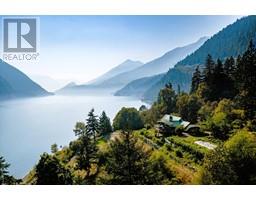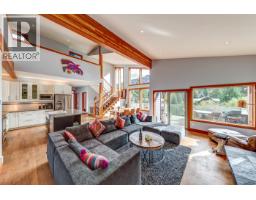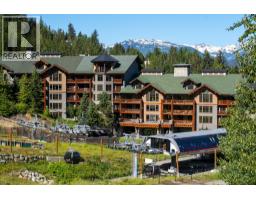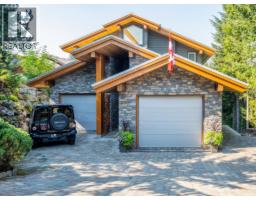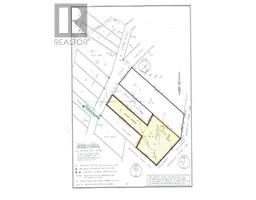7385 Gun Lake Road Lillooet, Gold Bridge, British Columbia, CA
Address: 7385 Gun Lake Road, Gold Bridge, British Columbia
Summary Report Property
- MKT ID10352817
- Building TypeHouse
- Property TypeRecreational
- StatusBuy
- Added1 days ago
- Bedrooms3
- Bathrooms2
- Area1234 sq. ft.
- DirectionNo Data
- Added On21 Oct 2025
Property Overview
Welcome to your cabin escape on the crystal-clear shores of Gun Lake. With easement road access and southwest-facing views across the water to Mt. Penrose and Mt. Sloan, this 3-bedroom, 2-bathroom (I full+ I powder) home is the perfect place to relax, recharge, or adventure. The 1,234 sq ft cabin features an open-concept main floor that steps out to a generous 8' x 21' sundeck overlooking the lawn and lake, plus an unfinished basement workshop/storage space. Soak in the hot tub after a day on the water or unwind under the stars. Functional and comfortable, the home includes electricity, septic, landline phone, and essential appliances (fridge, stove, dishwasher, washer/dryer). The roof was replaced in 2021. While there's some room for updates, the cabin is well-equipped and move-in ready for summer fun or year-round enjoyment. Gun Lake is one of the clearest lakes in the world-and this is your front-row seat. (id:51532)
Tags
| Property Summary |
|---|
| Building |
|---|
| Land |
|---|
| Level | Rooms | Dimensions |
|---|---|---|
| Second level | 2pc Bathroom | Measurements not available |
| Bedroom | 12' x 13'3'' | |
| Bedroom | 12' x 12' | |
| Main level | 4pc Bathroom | Measurements not available |
| Foyer | 7'4'' x 7'1'' | |
| Laundry room | 7'9'' x 11'5'' | |
| Dining room | 10' x 14' | |
| Primary Bedroom | 11'10'' x 14'2'' | |
| Living room | 21' x 10' | |
| Kitchen | 12' x 8'9'' |
| Features | |||||
|---|---|---|---|---|---|
| Treed | Balcony | Rear | |||
| Refrigerator | Dishwasher | Range - Electric | |||
| Water Heater - Electric | Washer & Dryer | ||||































