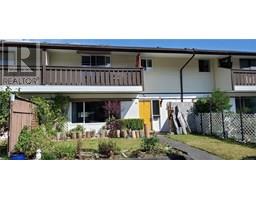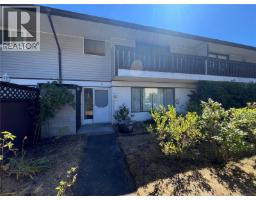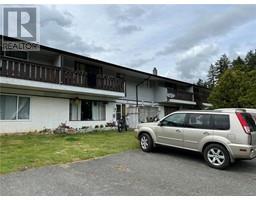521 Eagle Cres Gold River, Gold River, British Columbia, CA
Address: 521 Eagle Cres, Gold River, British Columbia
Summary Report Property
- MKT ID982993
- Building TypeHouse
- Property TypeSingle Family
- StatusBuy
- Added3 weeks ago
- Bedrooms4
- Bathrooms3
- Area2689 sq. ft.
- DirectionNo Data
- Added On22 Aug 2025
Property Overview
Beautiful Gold River home offering exceptional value, move in ready and perfectly set up for multi-generational living, a mortgage helper or Bed and Breakfast accommodation. The main level includes a 2 bed/1 bathroom unit with open concept kitchen/living room. The 2nd unit offers 1 bd, a den and bonus room, walk-in closet and a large private deck off the bedroom. There's also a door that connects the main lever suites. Downstairs is a cozy bachelor/in-law suite with its own entrance. Features of the home include vinyl windows, newer baseboard and propane heaters, and a cozy fireplace insert. There's a workshop beside the bonus room and space for RV parking. The backyard has vehicle access, well established, perennial gardens and a variety of fruit trees and berries. Close to Gold River Elementary School, local shopping and amenities, curling rink, ice rink, a 25-meter indoor pool, hiking trails, caving, ocean adventures, fresh water lakes and rivers and world class fishing. (id:51532)
Tags
| Property Summary |
|---|
| Building |
|---|
| Land |
|---|
| Level | Rooms | Dimensions |
|---|---|---|
| Lower level | Other | 8'10 x 7'10 |
| Main level | Workshop | 15'1 x 8'3 |
| Bathroom | 4-Piece | |
| Bedroom | 12'1 x 9'4 | |
| Bedroom | 12'10 x 12'9 | |
| Living room | 12'10 x 18'9 | |
| Kitchen | 12'1 x 15'4 | |
| Additional Accommodation | Bathroom | X |
| Kitchen | Measurements not available x 16 ft | |
| Bathroom | X | |
| Bedroom | 12'1 x 9'4 | |
| Bedroom | 11'6 x 15'5 | |
| Living room | 19 ft x Measurements not available | |
| Kitchen | 15'4 x 11'7 |
| Features | |||||
|---|---|---|---|---|---|
| Central location | Other | Marine Oriented | |||
| None | |||||


























































